houses up to 35m²
Minimum formalities - put up a modular house or an estate of modular houses on application.
Rapid on-site production and assembly in just a few hours. Functional space for up to 6 people. A modular house with a footprint of up to 35 m² has up to 47 m² of usable space with a comfortable, high mezzanine. Two bedrooms and a living room with a kitchenette. Check how much can fit in such a small area!
Lyra
This is a year-round modular house with a pitched roof, fulfilling the functions of a summerhouse. It is ideal for use in the garden or on a detached plot. Find out how much you can fit into such a small space!
-
Usable area: 19,63 m2
-
Building area 26,27 m2
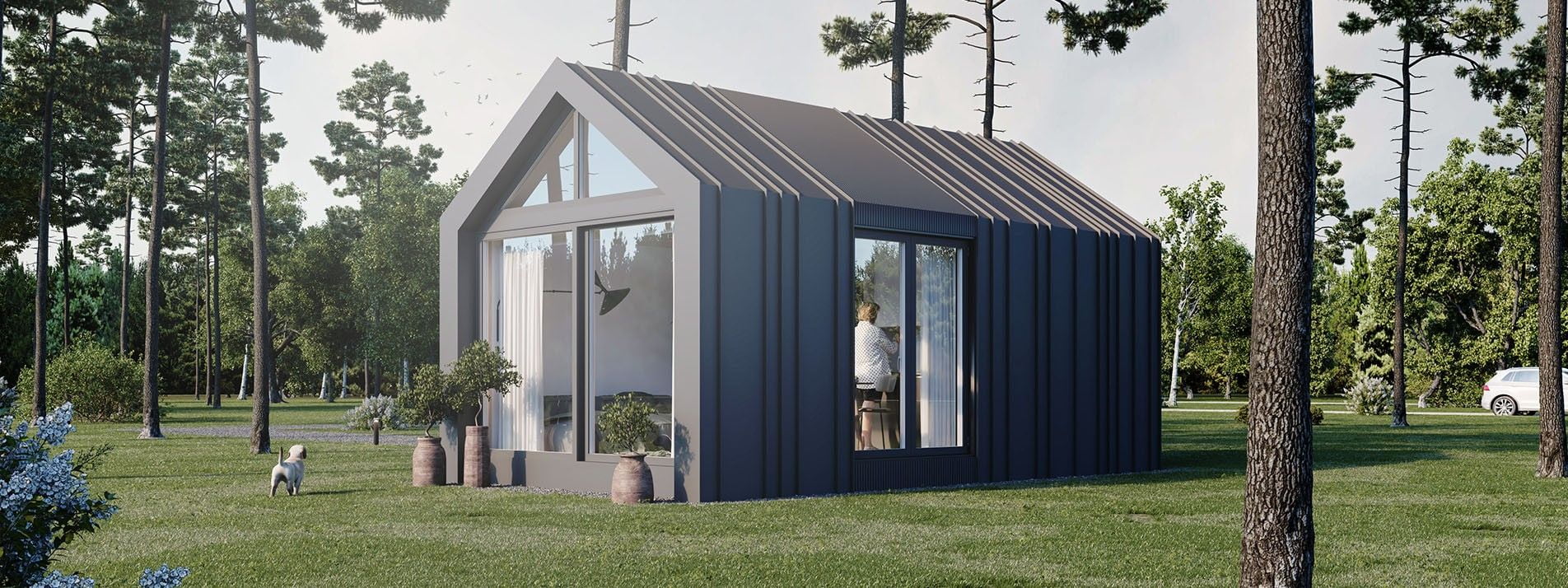
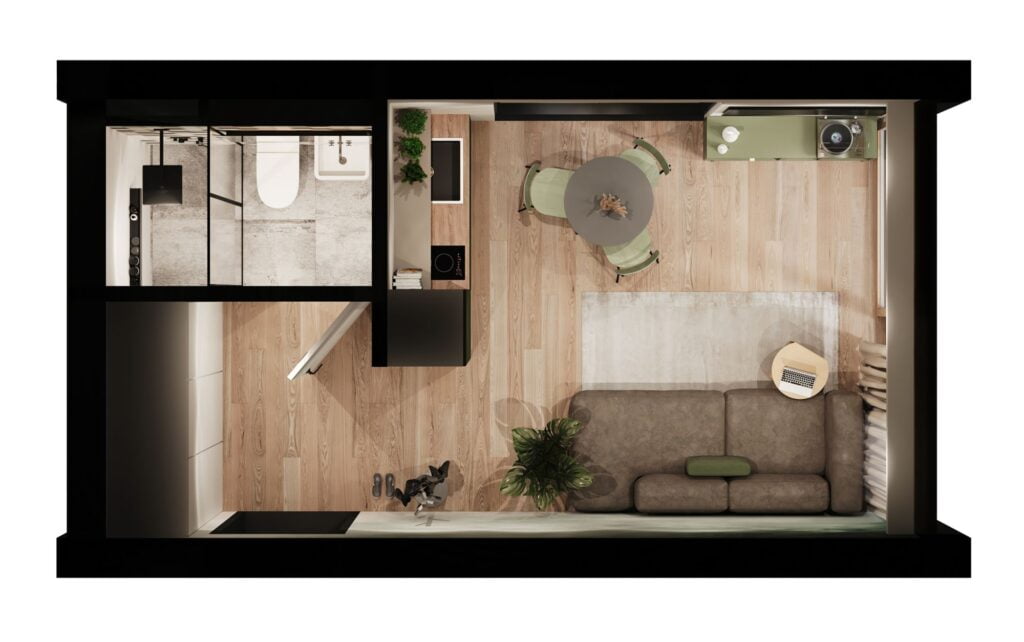
3D Projection
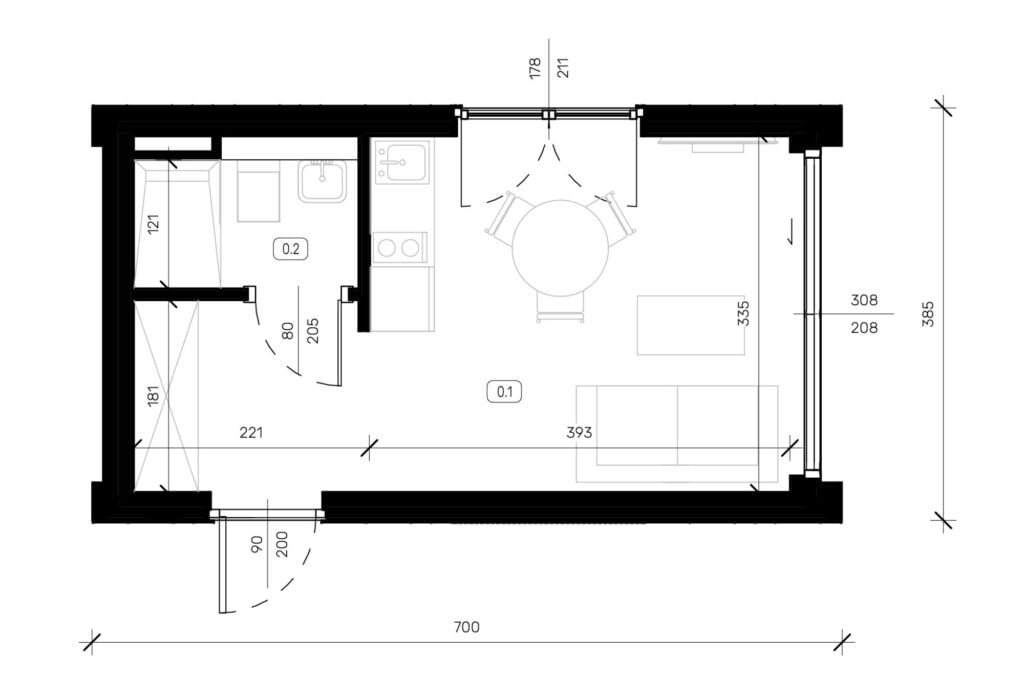
Architectural projection
Lyra II
Lyra II is a year-round house with a flat roof, fulfilling the functions of a summer house. It is ideal for use in the garden or on an independent plot.
-
Usable area: 19,63 m2
-
Building area: 26,27 m2
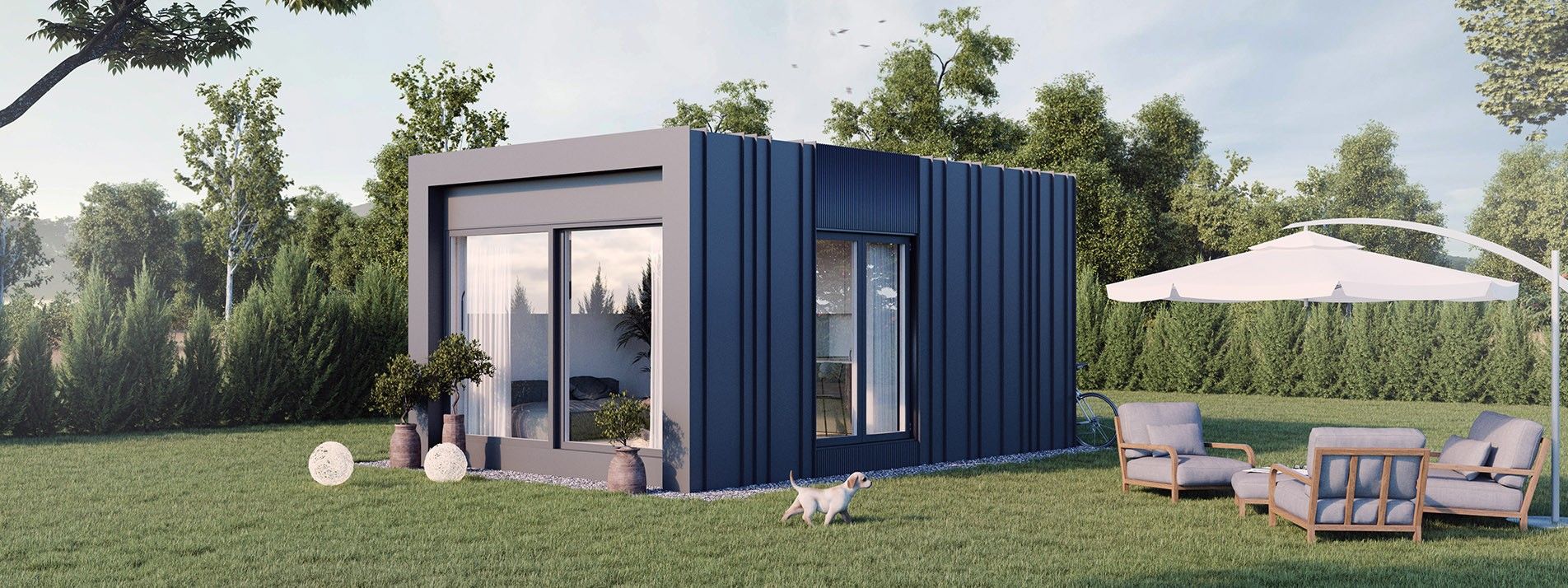
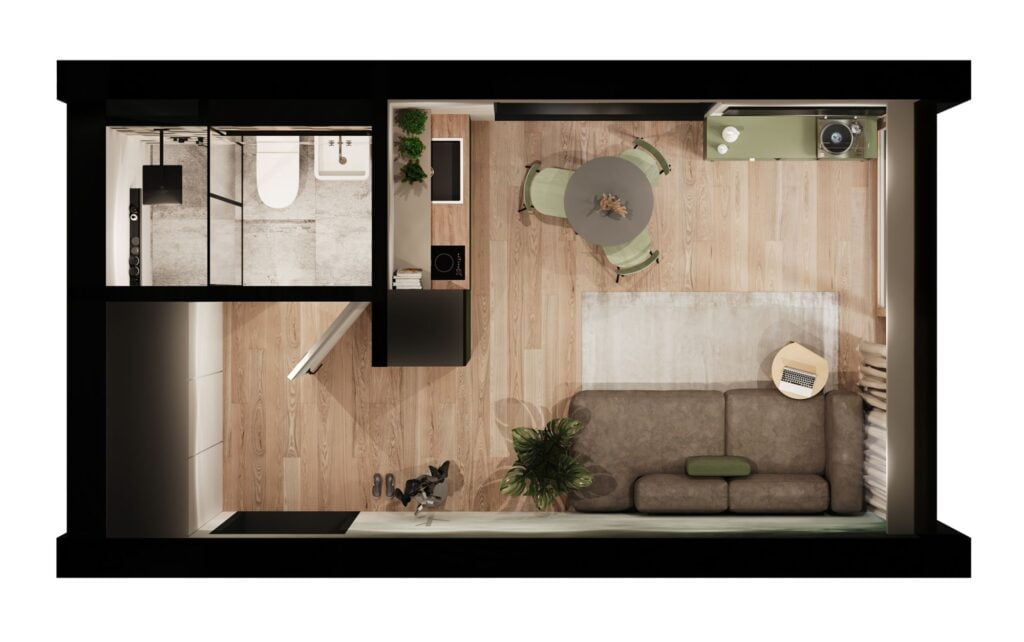
3D Projection
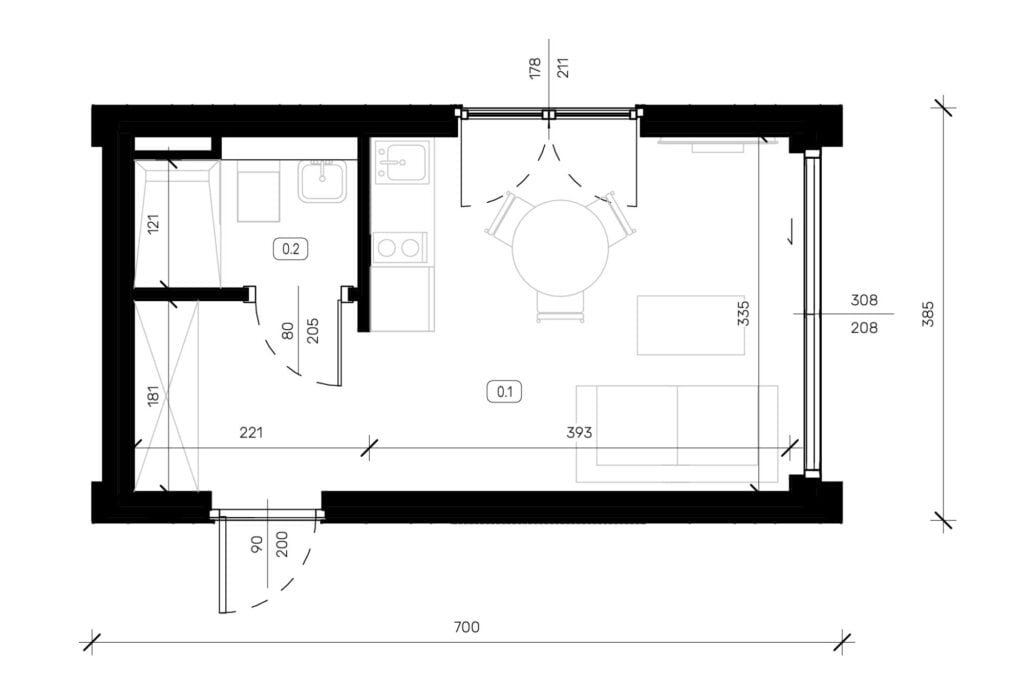
Architectural projection
Cassiopeia
Cassiopeia is all-years-round modular house with an outline of up to 35 m2. Comfortable and functional space for up to 4 people. Living room with kitchenette and bedroom. Check out how much you can fit in such a small area!
-
Usable area: 27 m2
-
Building area: 35 m2
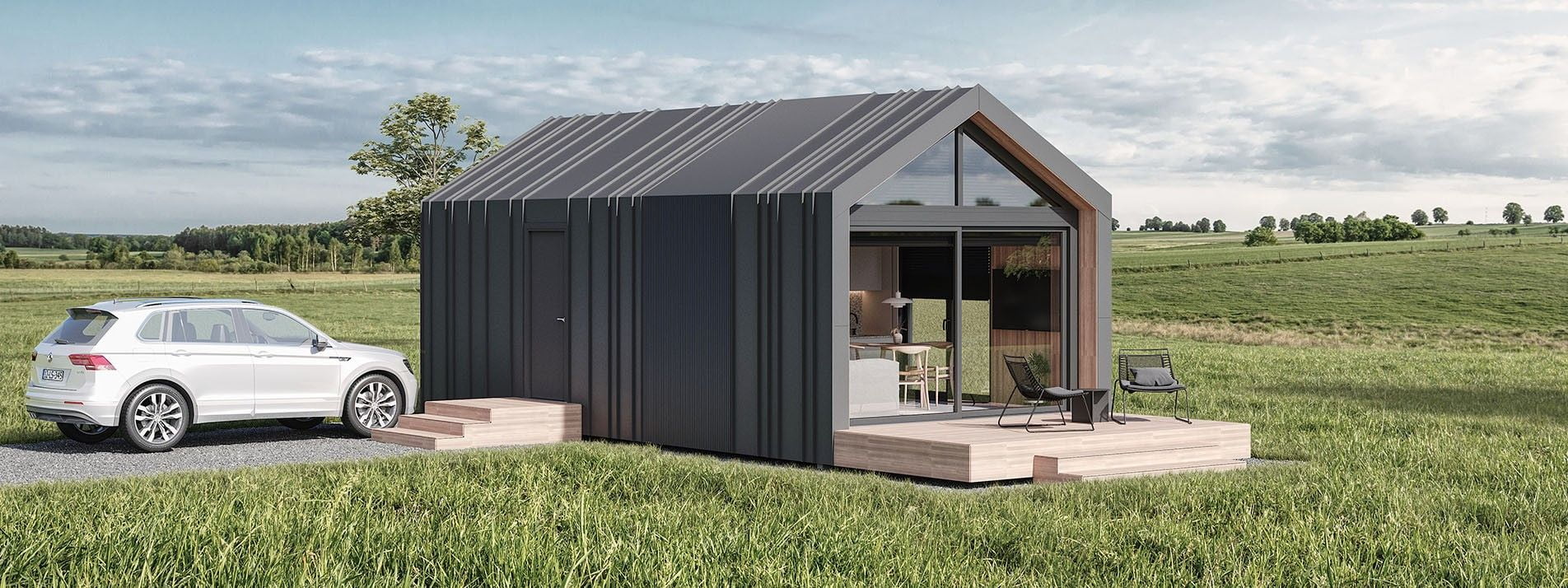
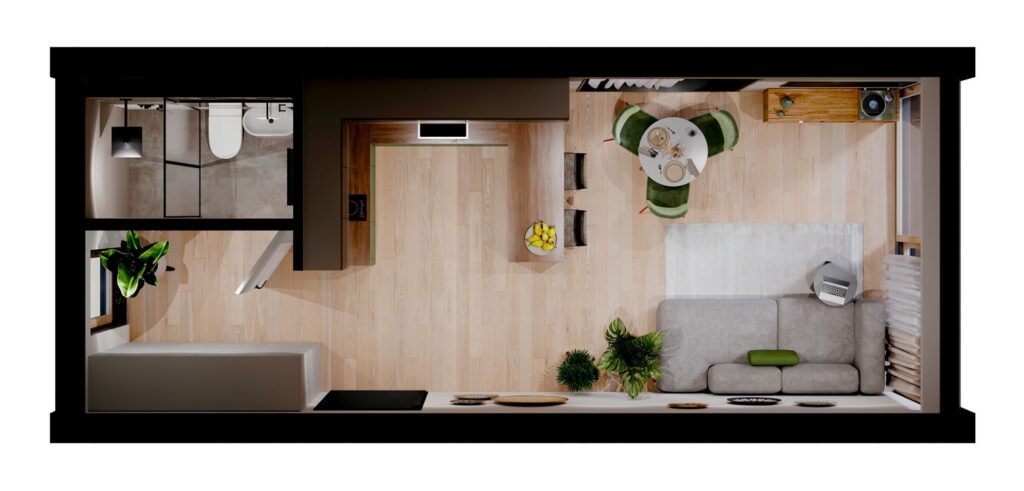
3D Projection
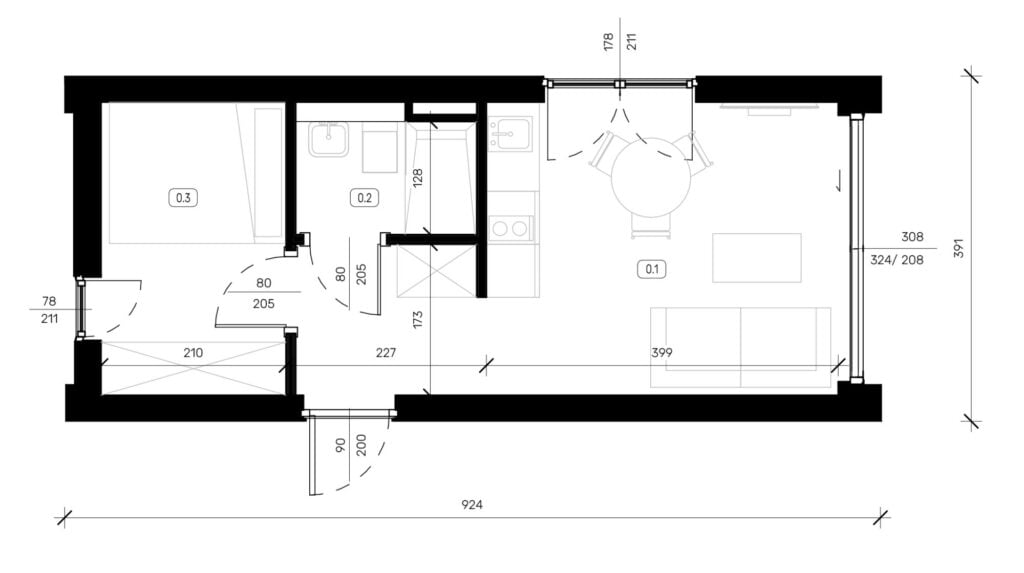
Architectural projection
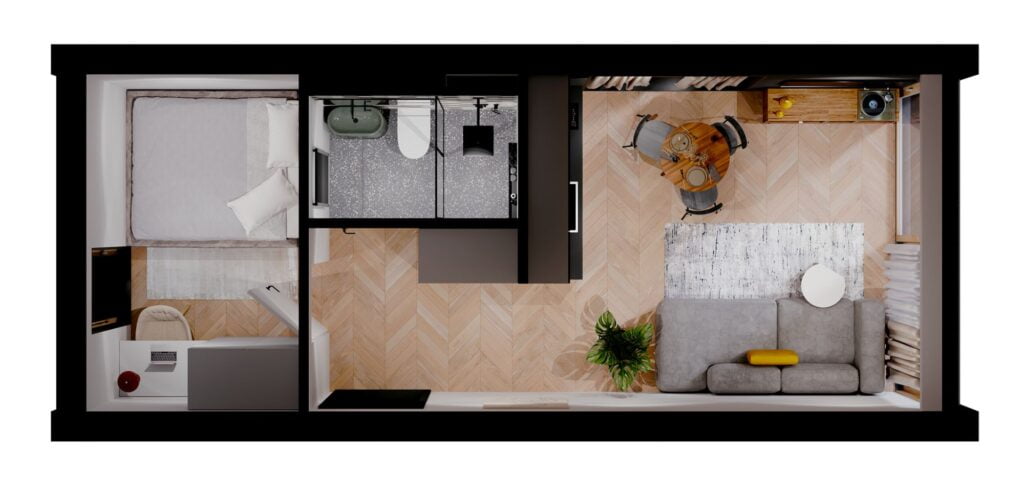
3D Projection
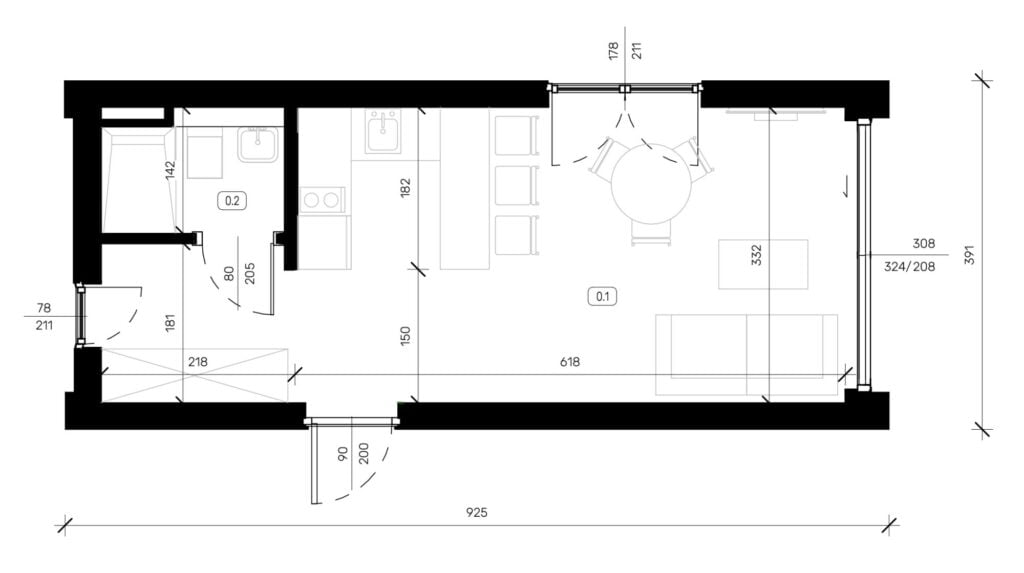
Architectural projection
Cassiopeia II
Cassiopeia II is all-year-round modular house with an outline of up to 35 m2 with a flat roof. Comfortable and functional space for up to 4 people. Living room with kitchenette and bedroom. Check out how much you can fit in such a small area!
-
Usable area: 27 m2
-
Building area: 35 m2
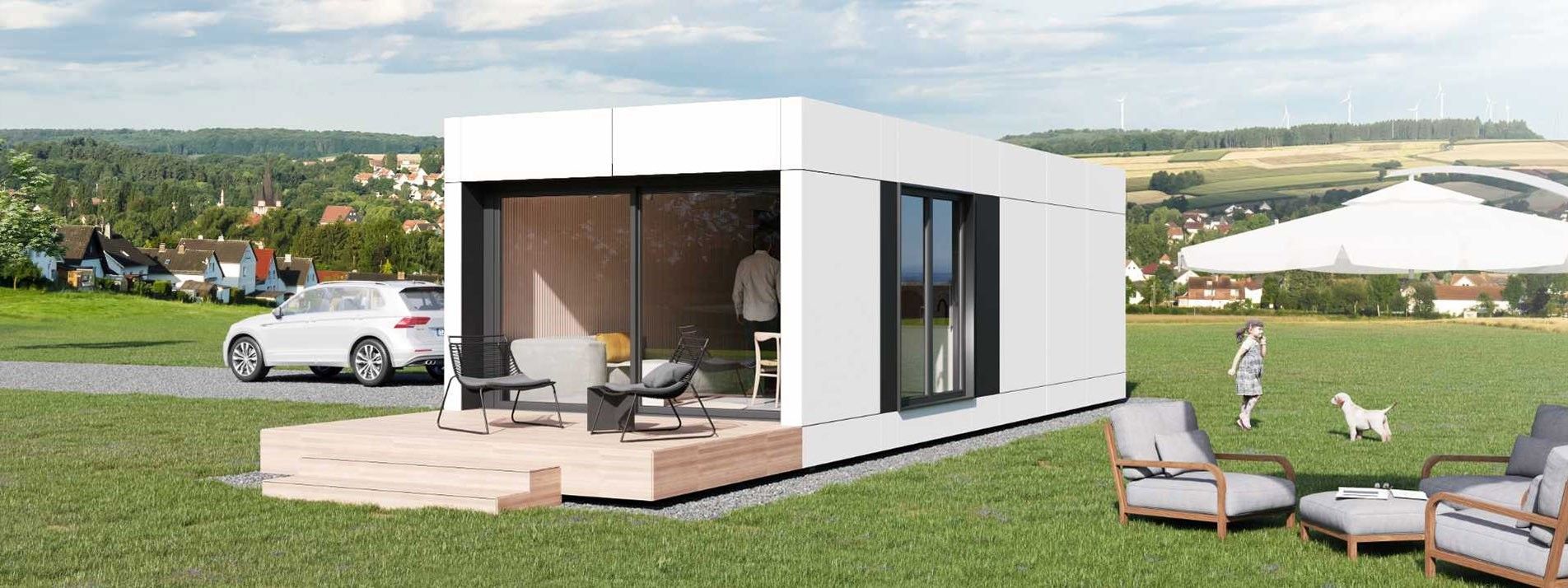

3D Projection

Architectural projection

3D Projection

Architectural projection
Phoenix
Phoenix – this is the largest house in the QMODULAR range that does not require planning permission. The built-in area of a summer house, the comfort of living like in a detached house! In the design, we envisaged optimum use of the usable floor space with a limited footprint. In the living area, high glazing allows you to commune with nature.
-
Usable area: 46 m2
-
Building area: 35 m2
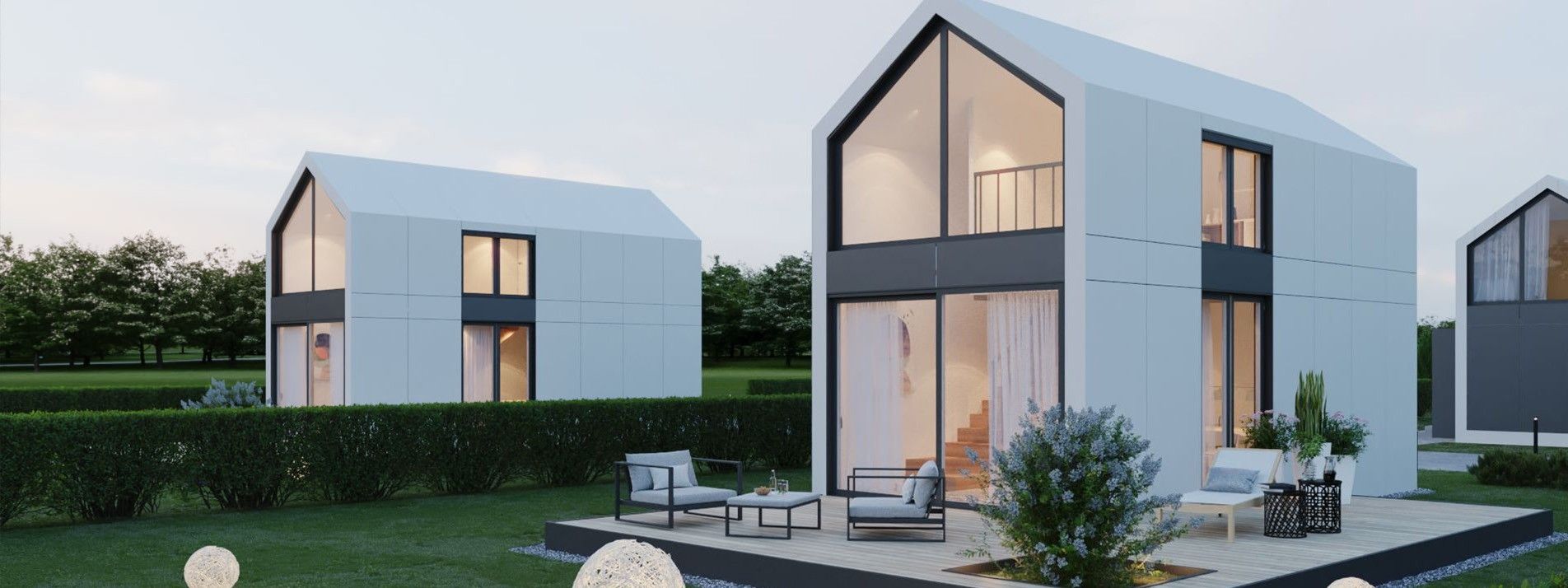
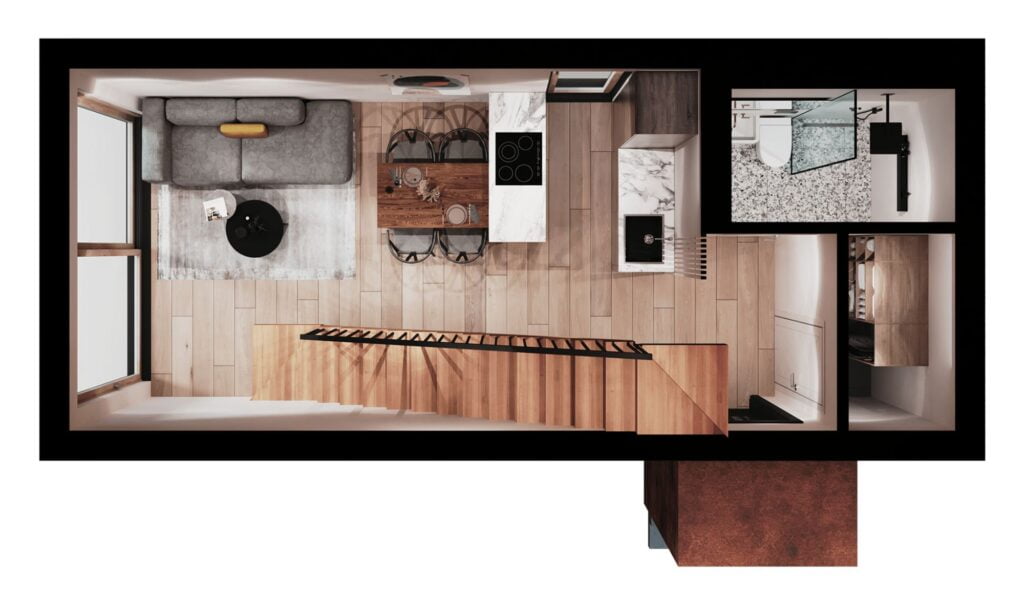
3D Projection
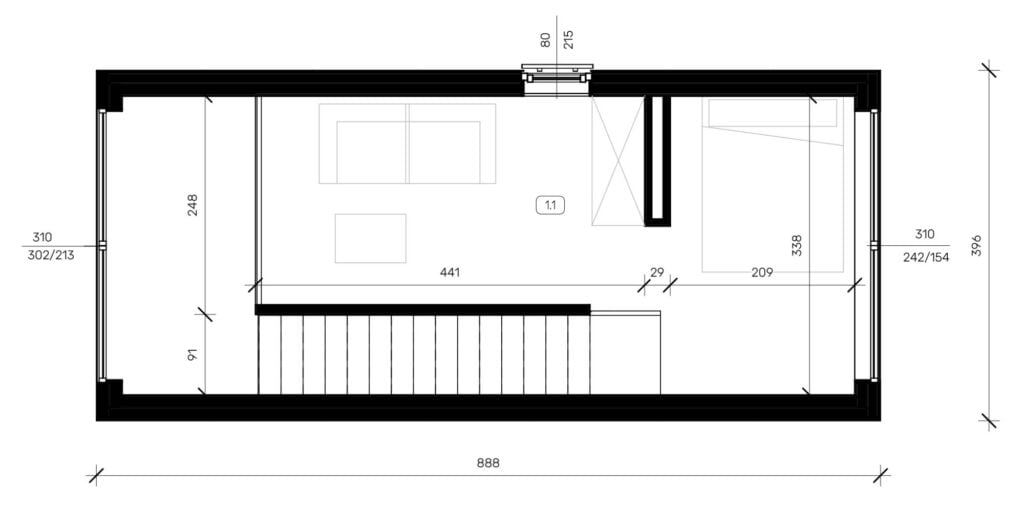
Architectural projection
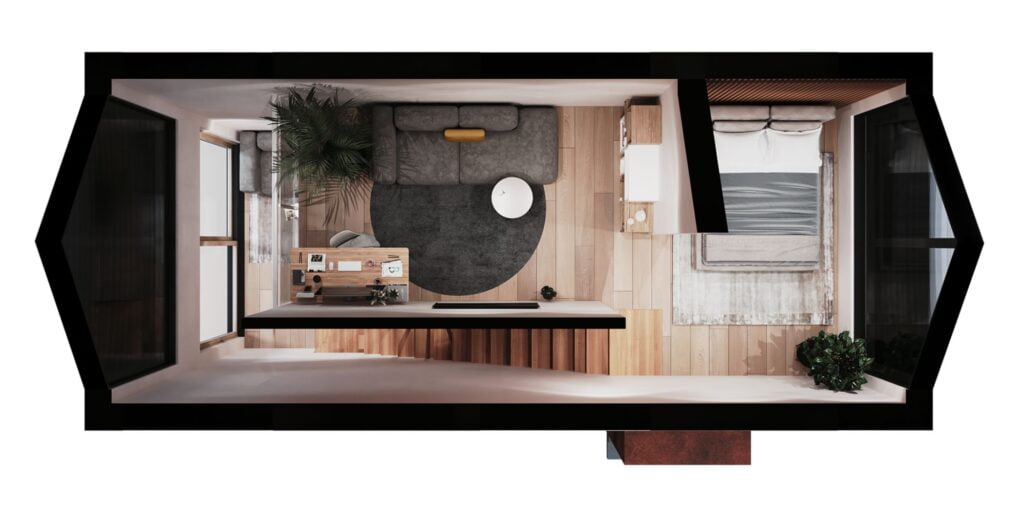
3D Projection
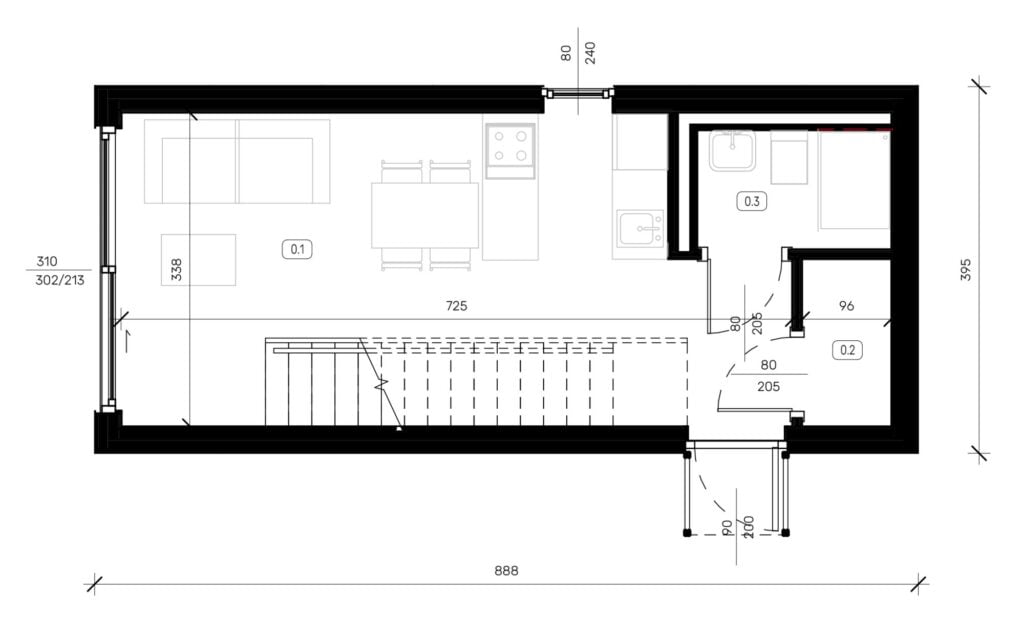
Architectural projection
Cetus Holiday
Cetus Holiday is a modular house with an outline of up to 35m². Comfortable and functional space for up to 4 people. Living room with kitchenette and bedroom. Find out how much you can fit into such a small space!
-
Usable area: 26,68 / 27,10 m2
-
Building area: 35 m2
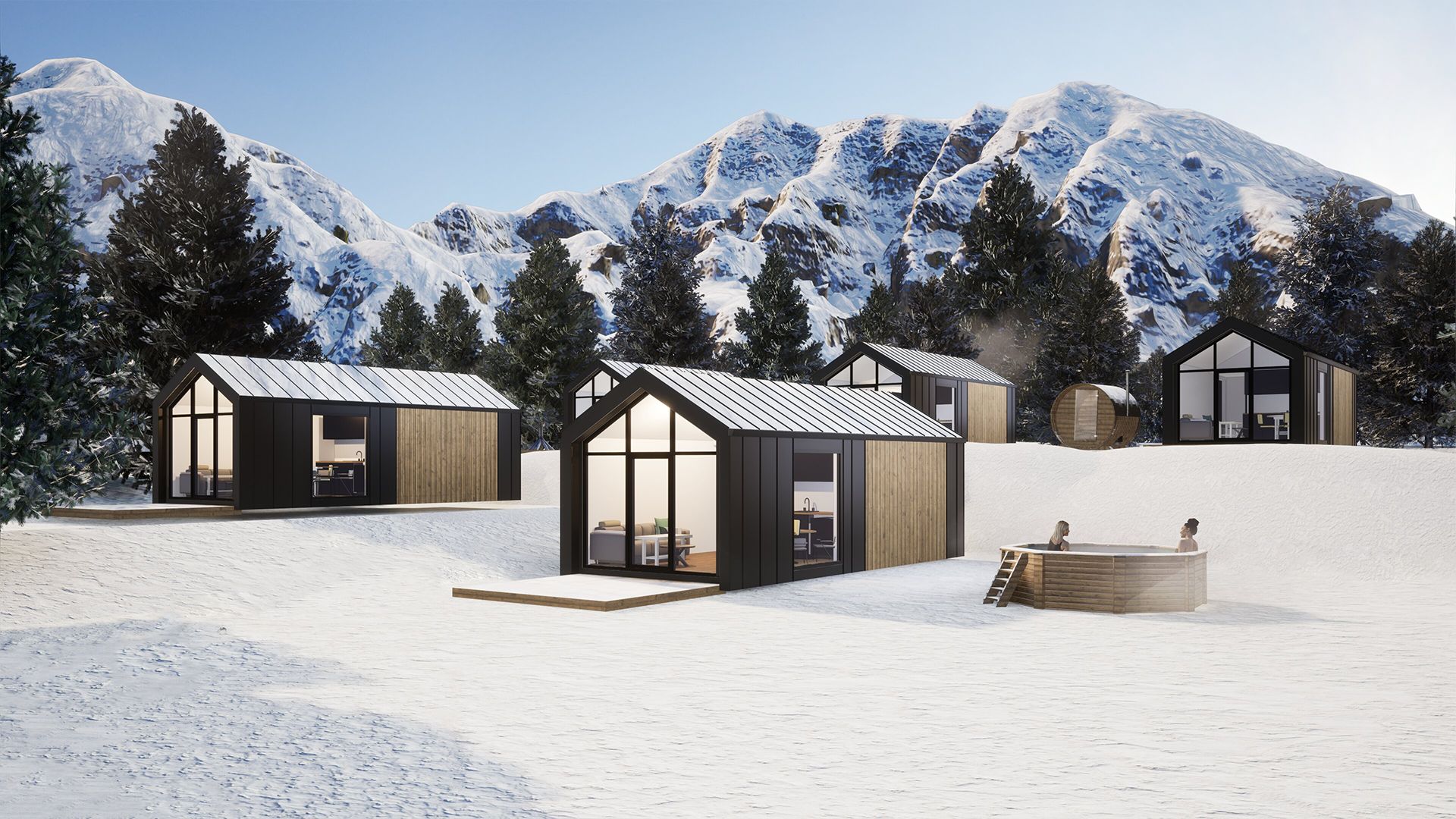
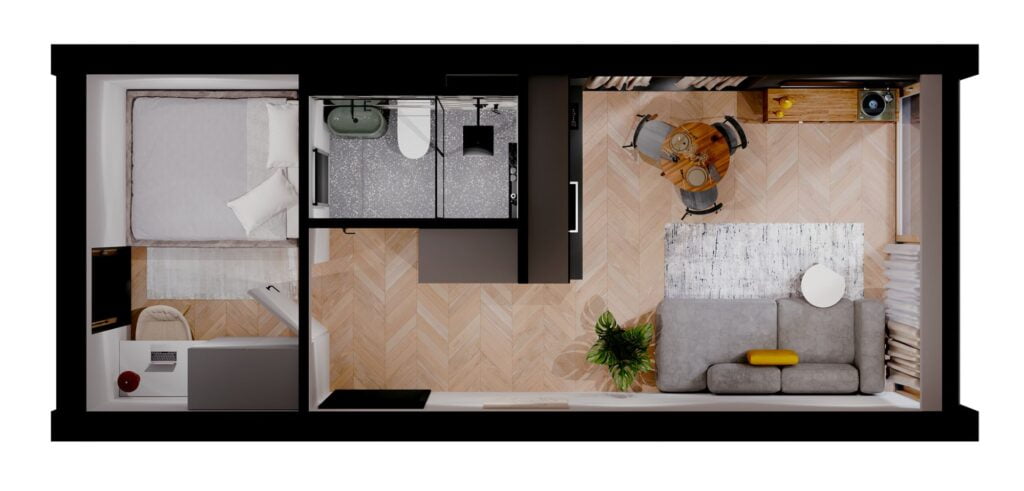
3D Projection
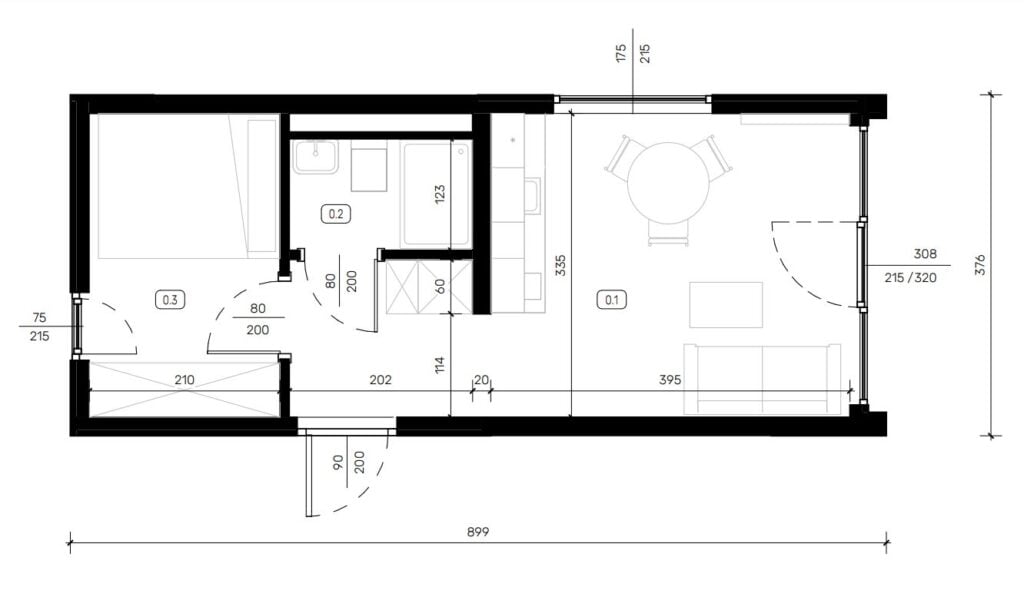
Architectural projection
Fast and efficient purchase and assembly process
Buying a home has never been so easy. Forget about endless construction sites and lagging renovation teams. Choose a building and we will produce it in a clean, automated hall and deliver it to your place on earth.
Client
01
CONFIGURE YOUR BUILDING
Configure the building for your investment. Choose what you need to create even the most prestigious objects. This will allow us to create a personalized offer tailored to your needs!
02
QMODULAR
OFFER PREPARATION
On the basis of your configuration, we will prepare an offer for you containing all the information necessary to make a decision on the investment.
Client
03
ORDER AND PERMITS
After placing an order, our designers will prepare the documentation necessary to obtain building permits. Your only task is to visit a local architect to obtain a site plan in order to complete the full documentation.
04
QMODULAR
WE PRODUCE
We know that a home is a special space for each of us, which is why we take care of every detail and the highest quality. You can start choosing accessories for your interior – we work really fast!
Client
05
MEDIA CONNECTION
There is only the matter of connecting the media before you. Go to local suppliers and complete the formalities related to the supply of energy, water and sewage disposal.
06
QMODULAR
IMPLEMENTATION
We transport the building to you, and the assembly of the finished facility on the investment site takes from several hours to a maximum of several days.