Auriga
Auriga – all-year-round modular house with a pitched roof. A kitchen with a kitchenette and space for an island, 2 bathrooms and 3 bedrooms will guarantee comfort for any family. A spacious terrace allows you to enjoy time outdoors.
-
Usable area: 93,51 m2
-
Building area 78,28 m2
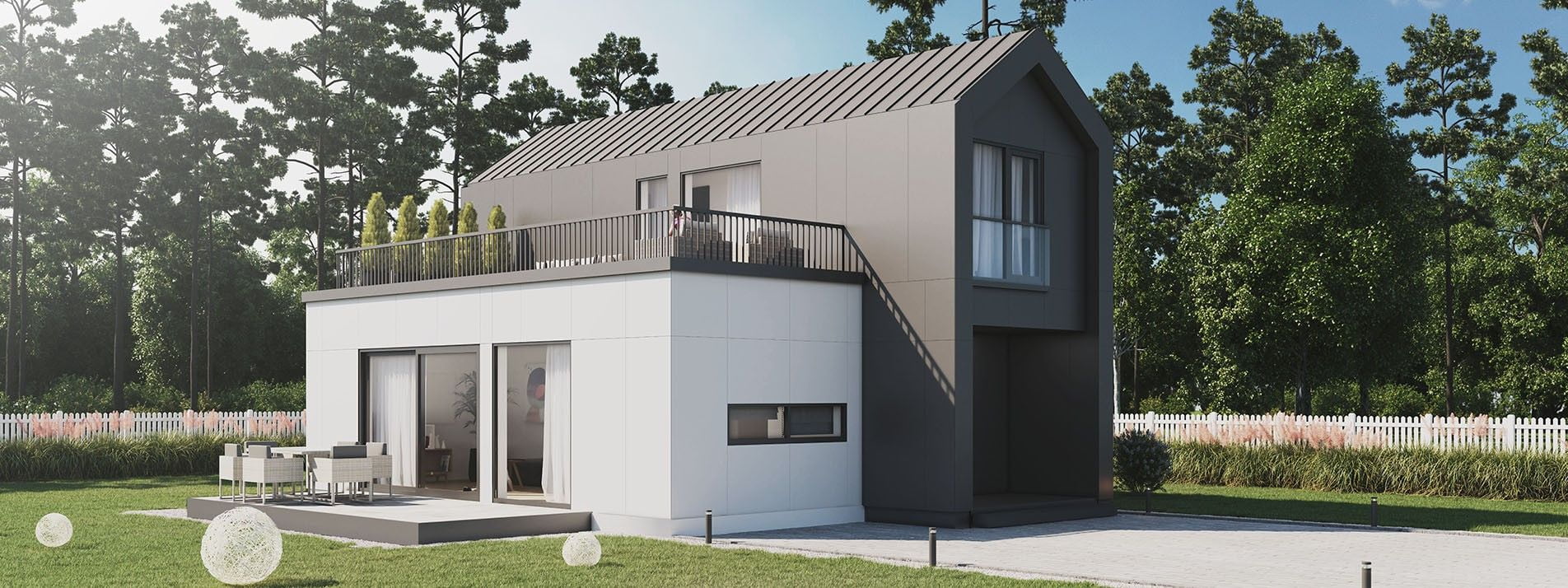
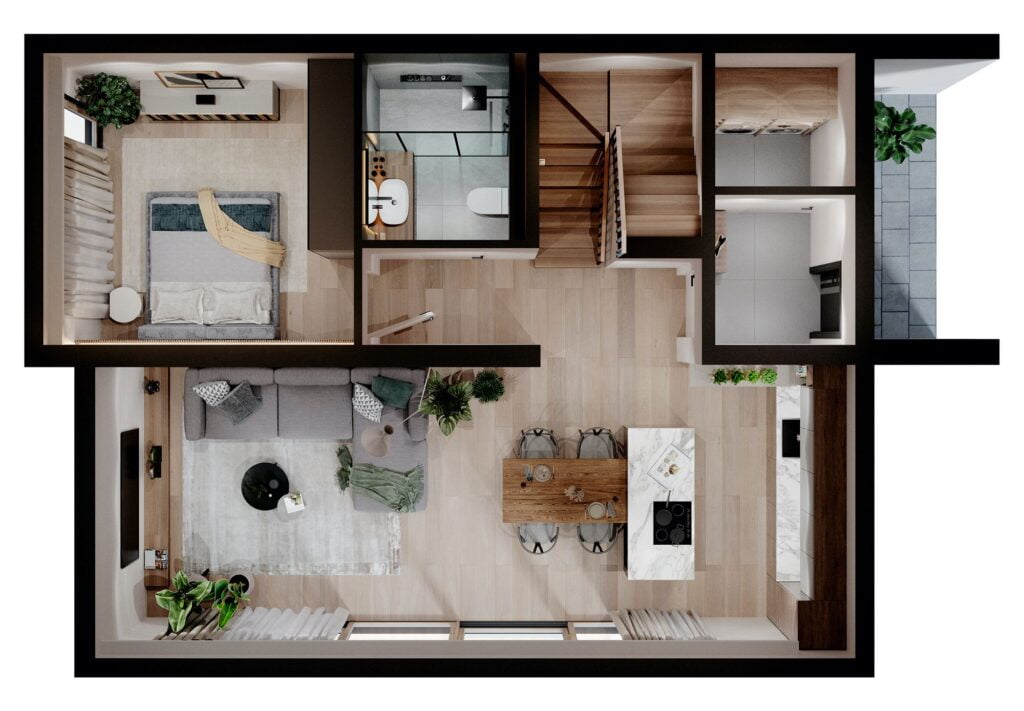
3D Projection
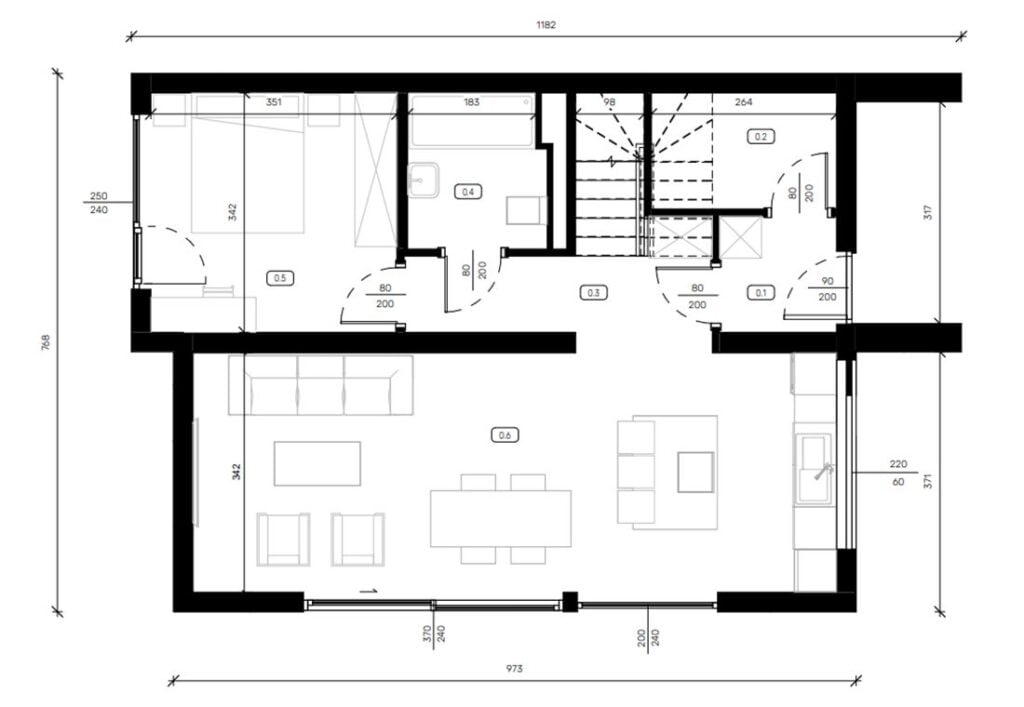
Architectural projection
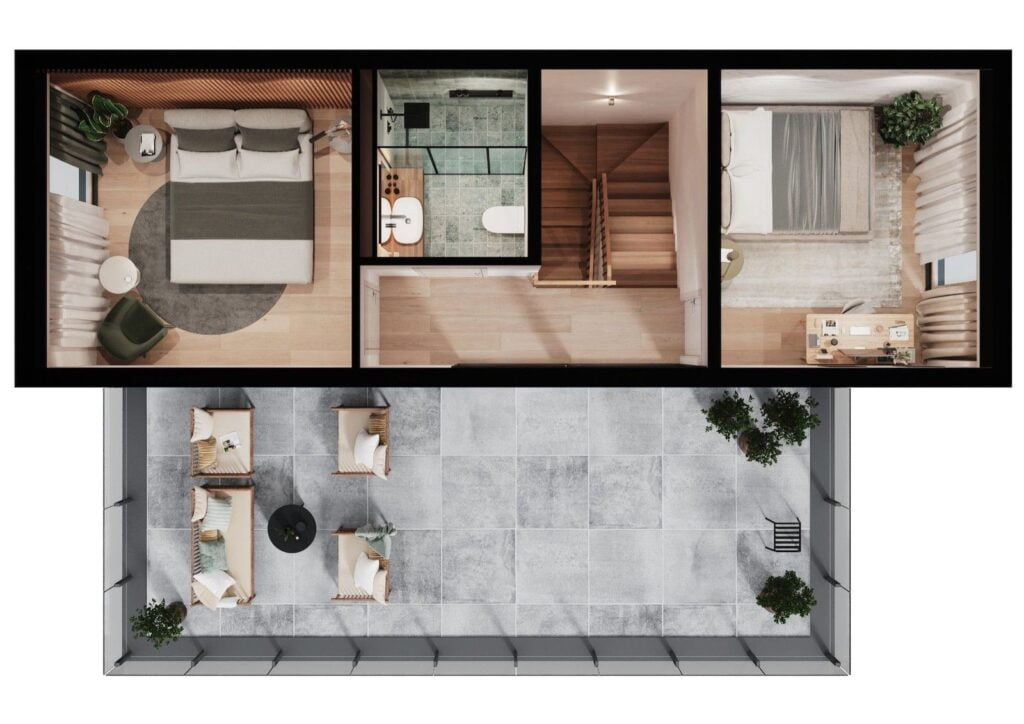
3D Projection
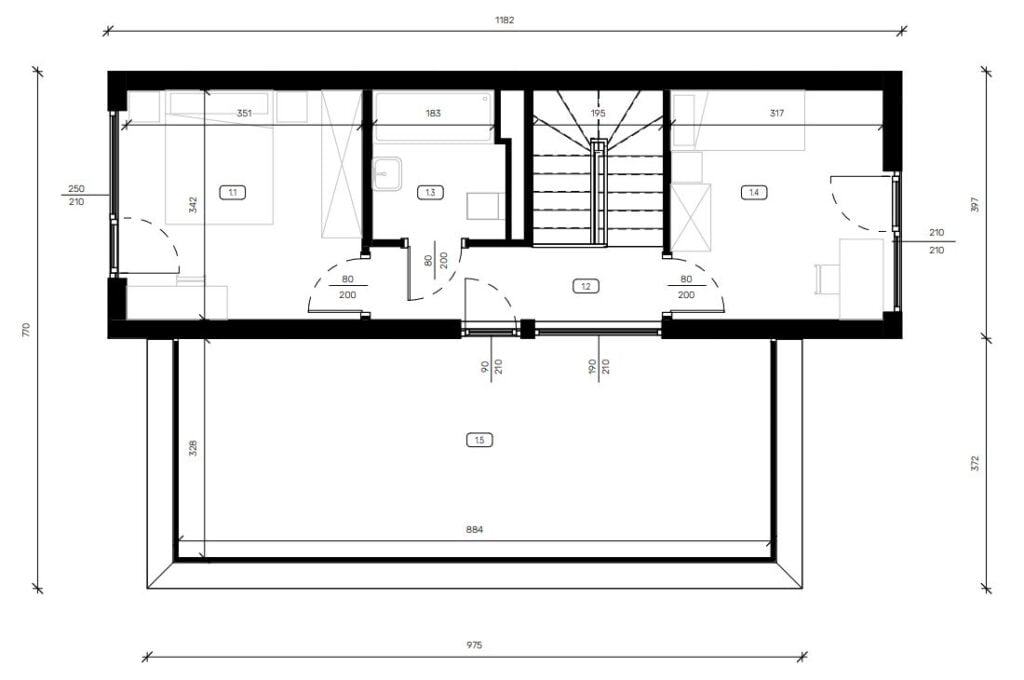
Architectural projection
Auriga II
Auriga II – a year-round modular house with a flat roof. A kitchen with kitchenette and space for an island, 2 bathrooms and 3 bedrooms will guarantee comfort for any family. A spacious terrace allows you to enjoy time spent outdoors.
-
Usable area: 93,5 m2
-
Building area: 78,28 m2
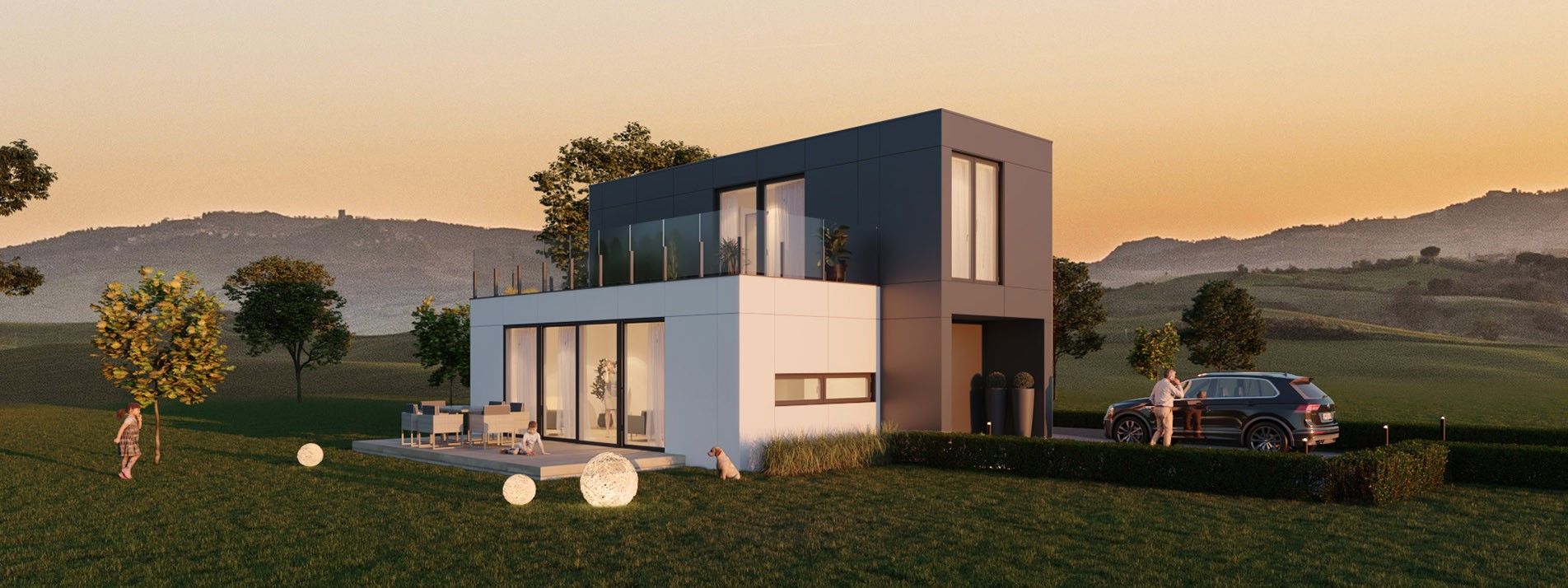
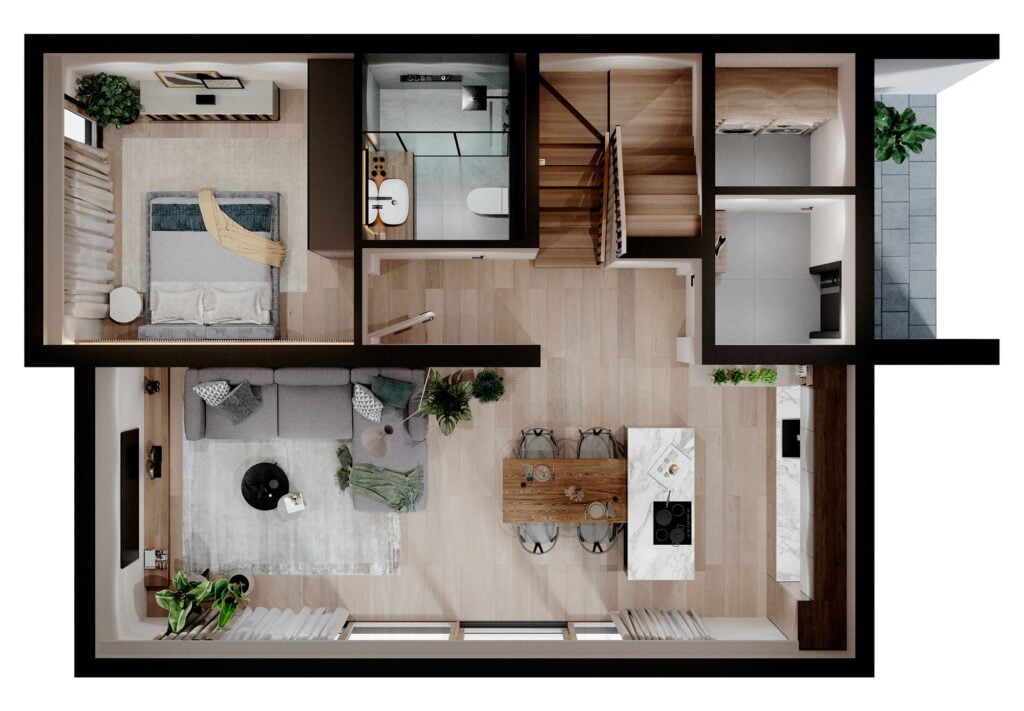
3D Projection
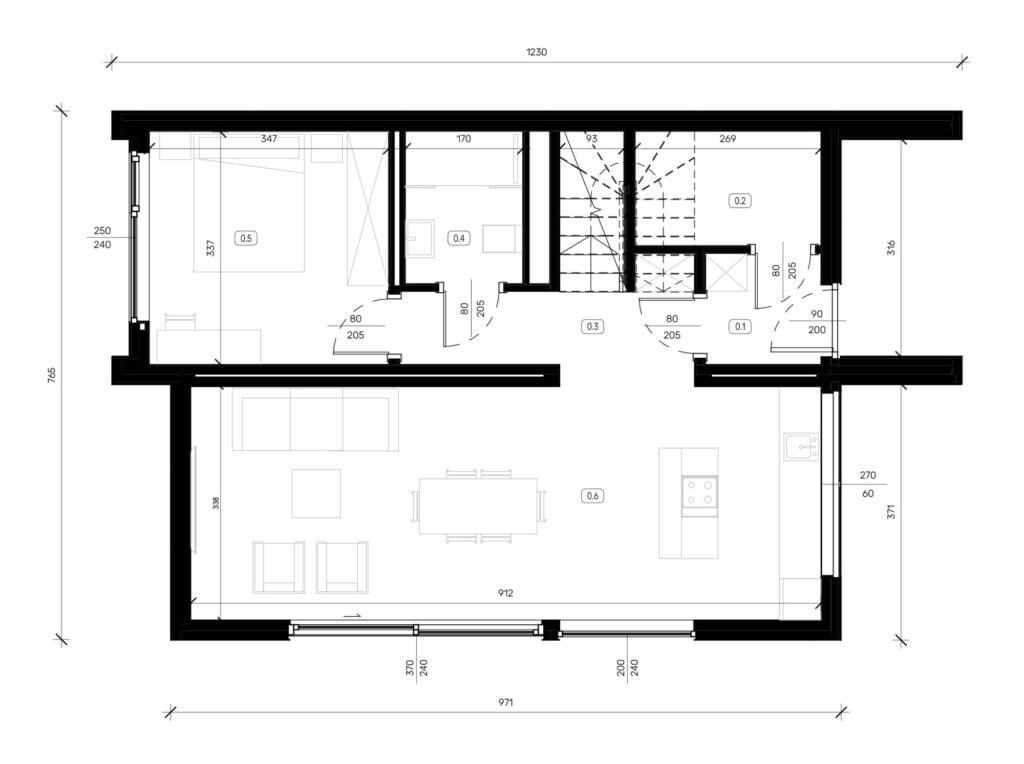
Architectural projection
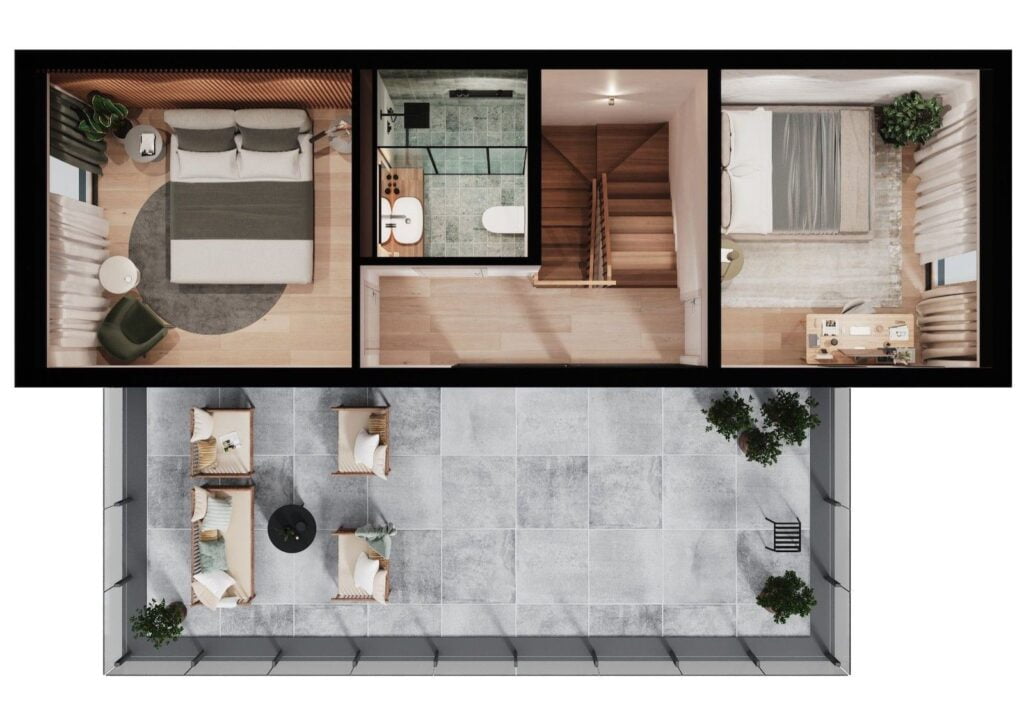
3D Projection
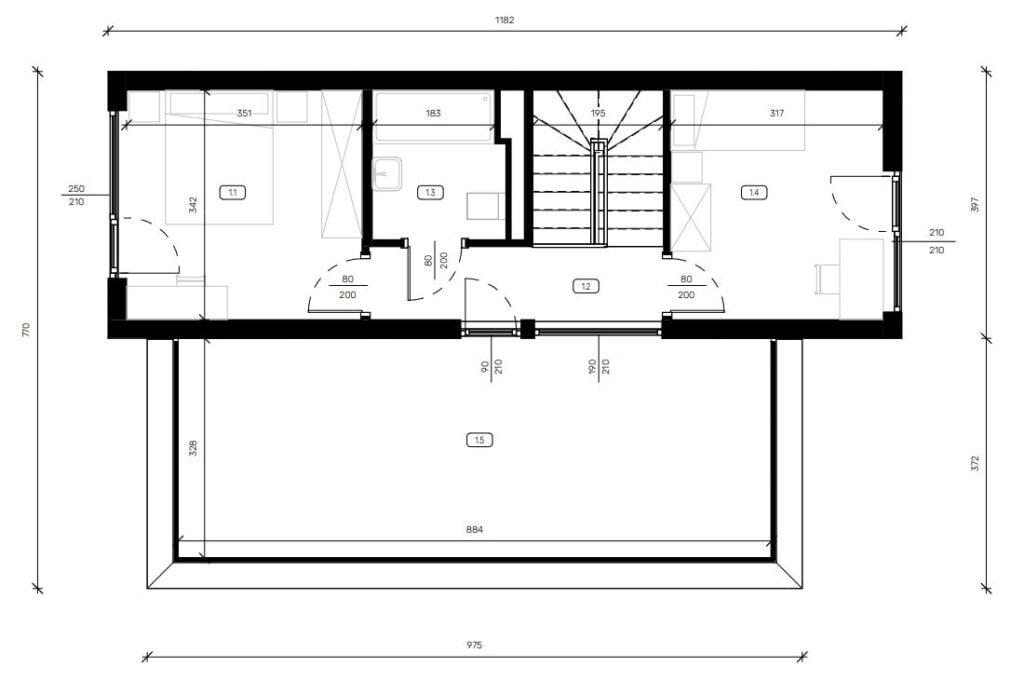
Architectural projection
Phoenix
Phoenix – the largest house in the QMODULAR range that does not require planning permission. The built-in area of a summer house, the comfort of living like in a detached house! In the design, we envisaged optimum use of the usable floor space with a limited footprint. In the living area, high glazing allows you to commune with nature.
-
Usable area: 46 m2
-
Building area: 35 m2
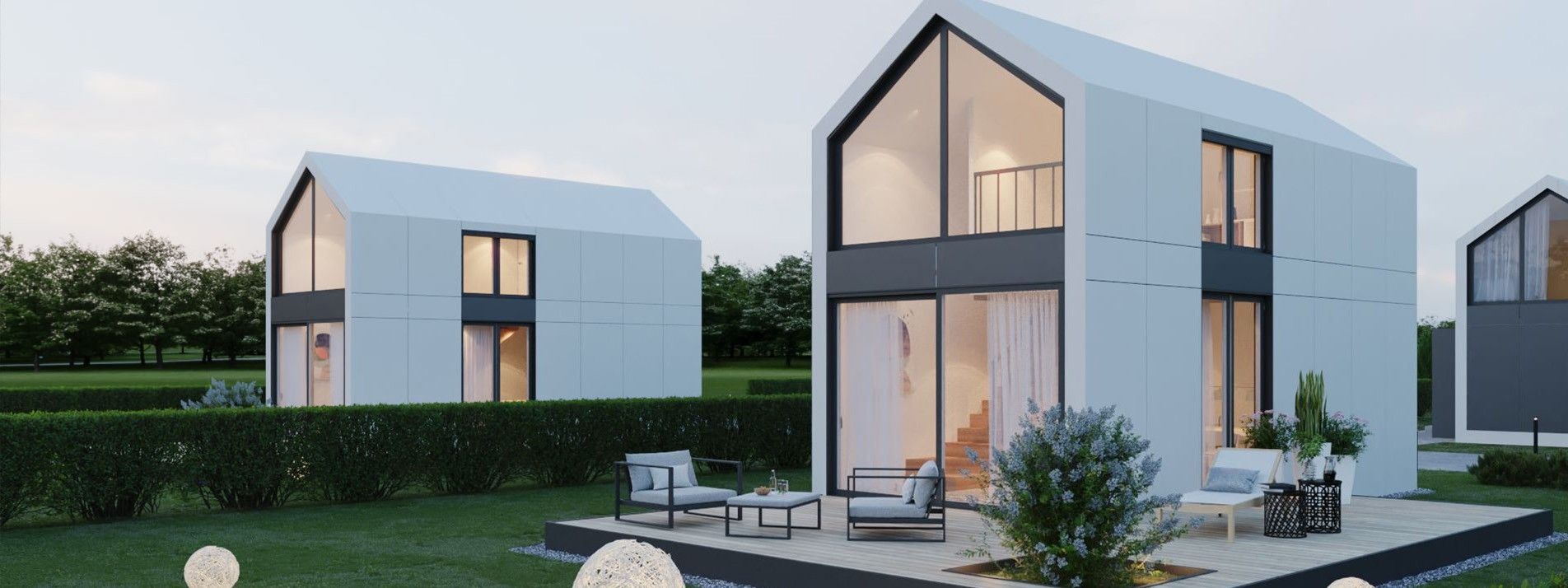
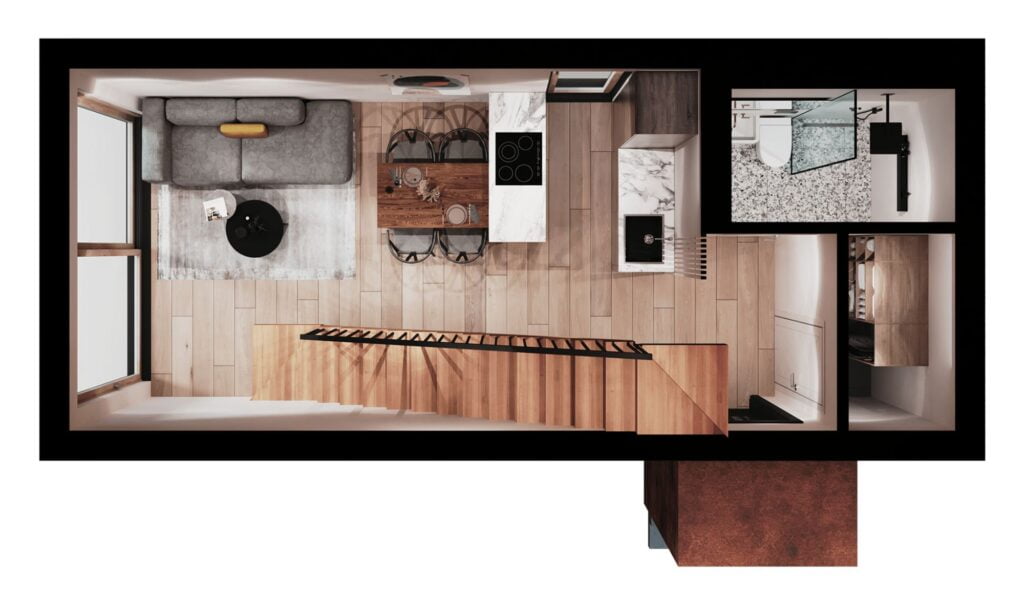
3D Projection
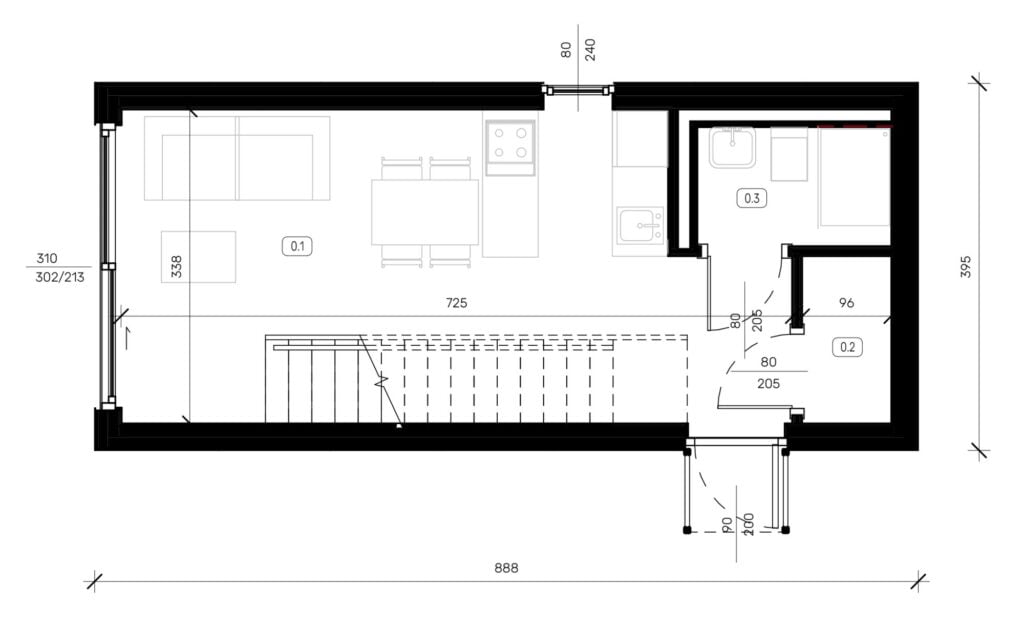
Architectural projection
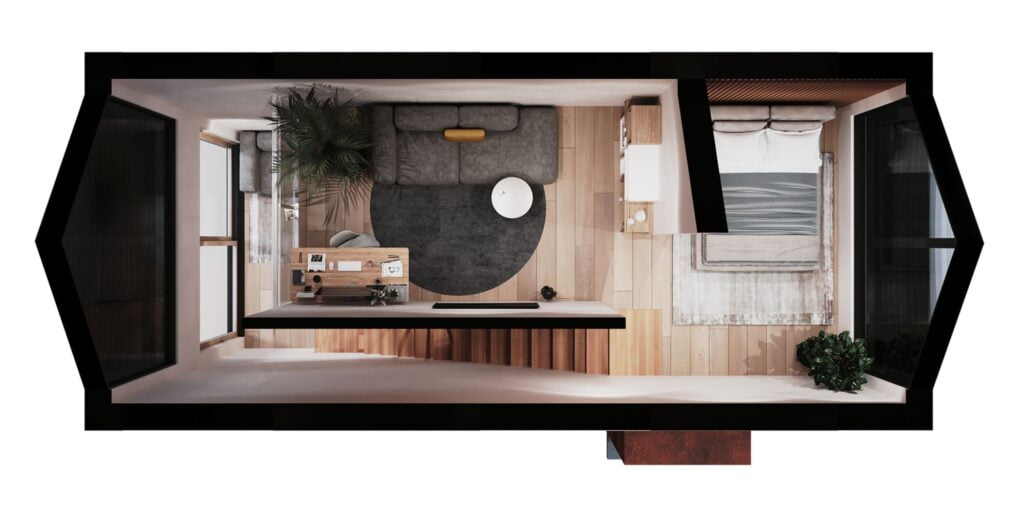
3D Projection
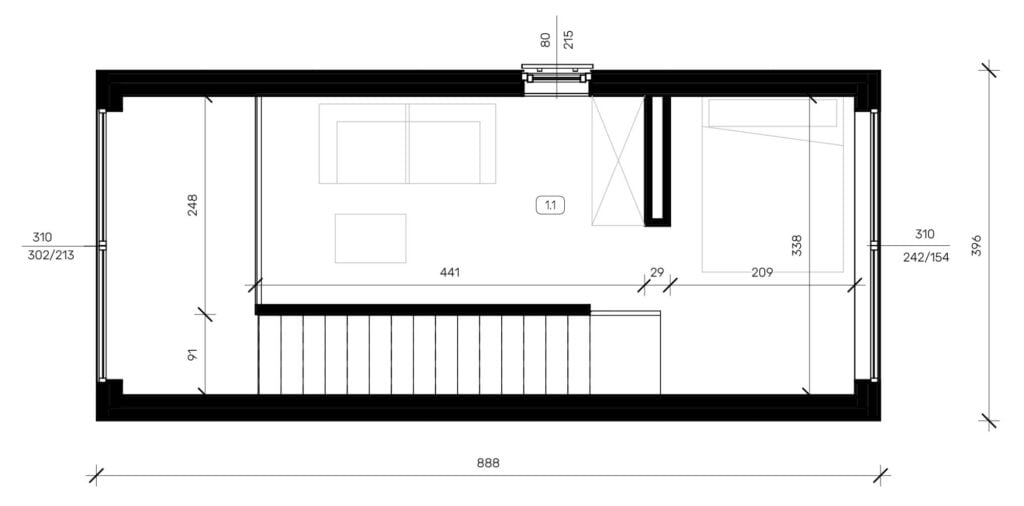
Architectural projection
Lectera II
Lectera II – a single-storey, year-round modular house with a flat roof. The bright, living area with a kitchenette has a glazed area that also provides an entrance from the terrace or garden to the building. The house is designed for people who care about open space and communing with nature. A building for demanding investors seeking modern design and comfort.
-
Usable area: 80,23 m2
-
Building area: 99,66 m2
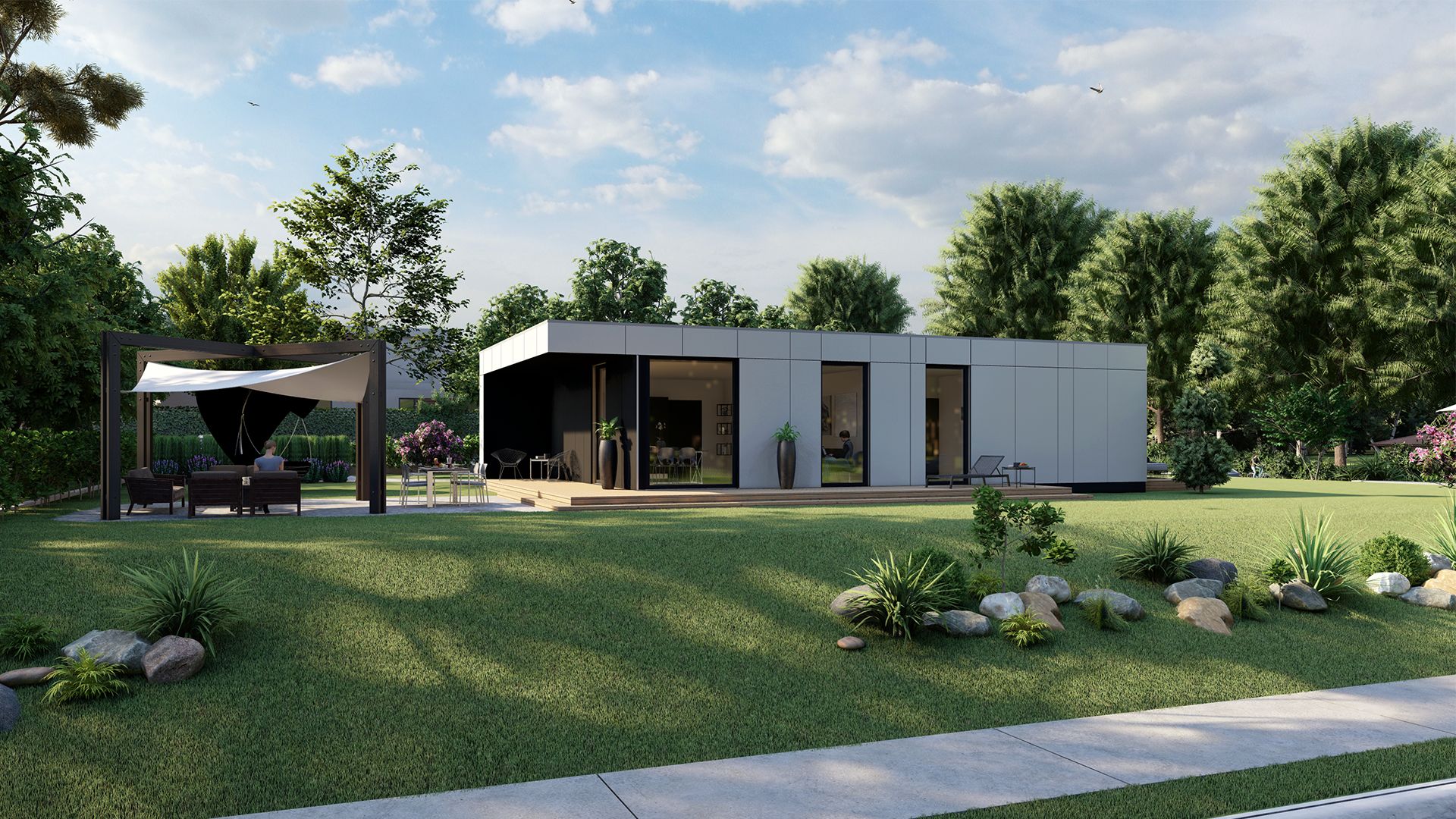
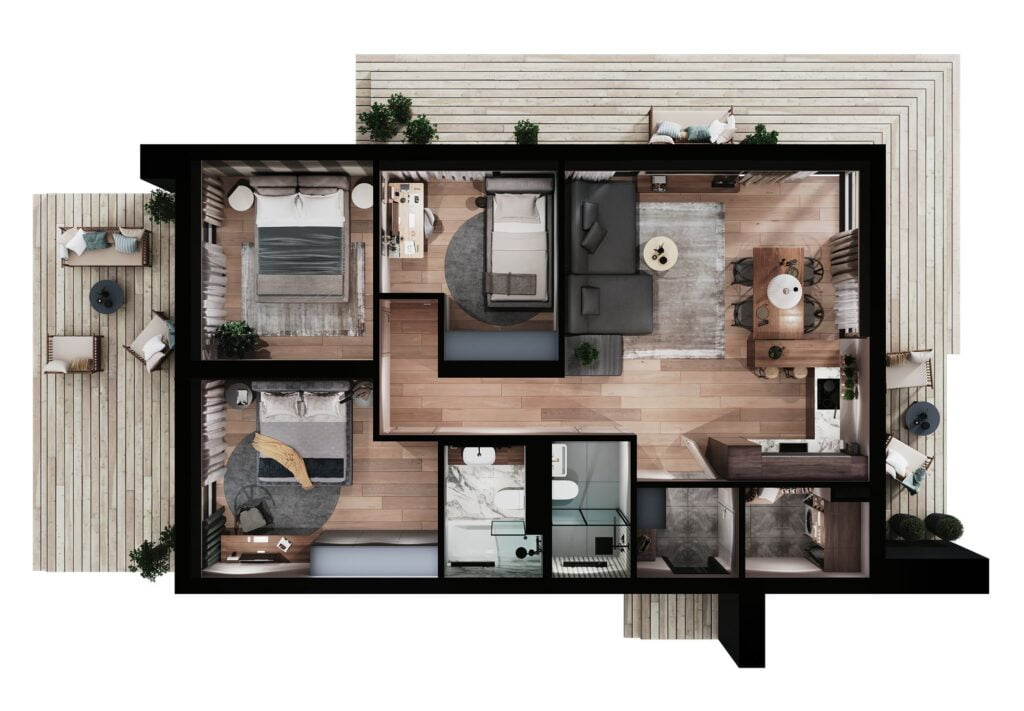
3D Projection
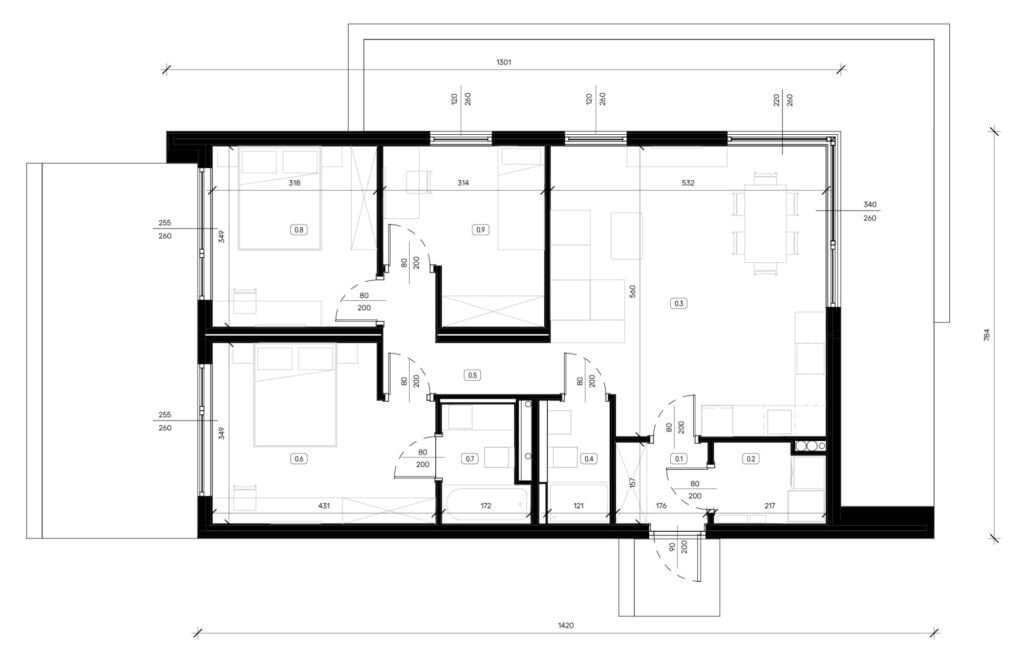
Architectural projection
Apus
Apus is a year-round modular house with a flat roof. It is most often chosen as a resort or leisure home by private investors. The living area has a large glazed area, which also provides an entrance from the terrace or garden into the building. The house is designed for people who want an open space, ideal for gatherings with family or friends.
-
Usable area: 44,97 m2
-
Building area: 53 m2
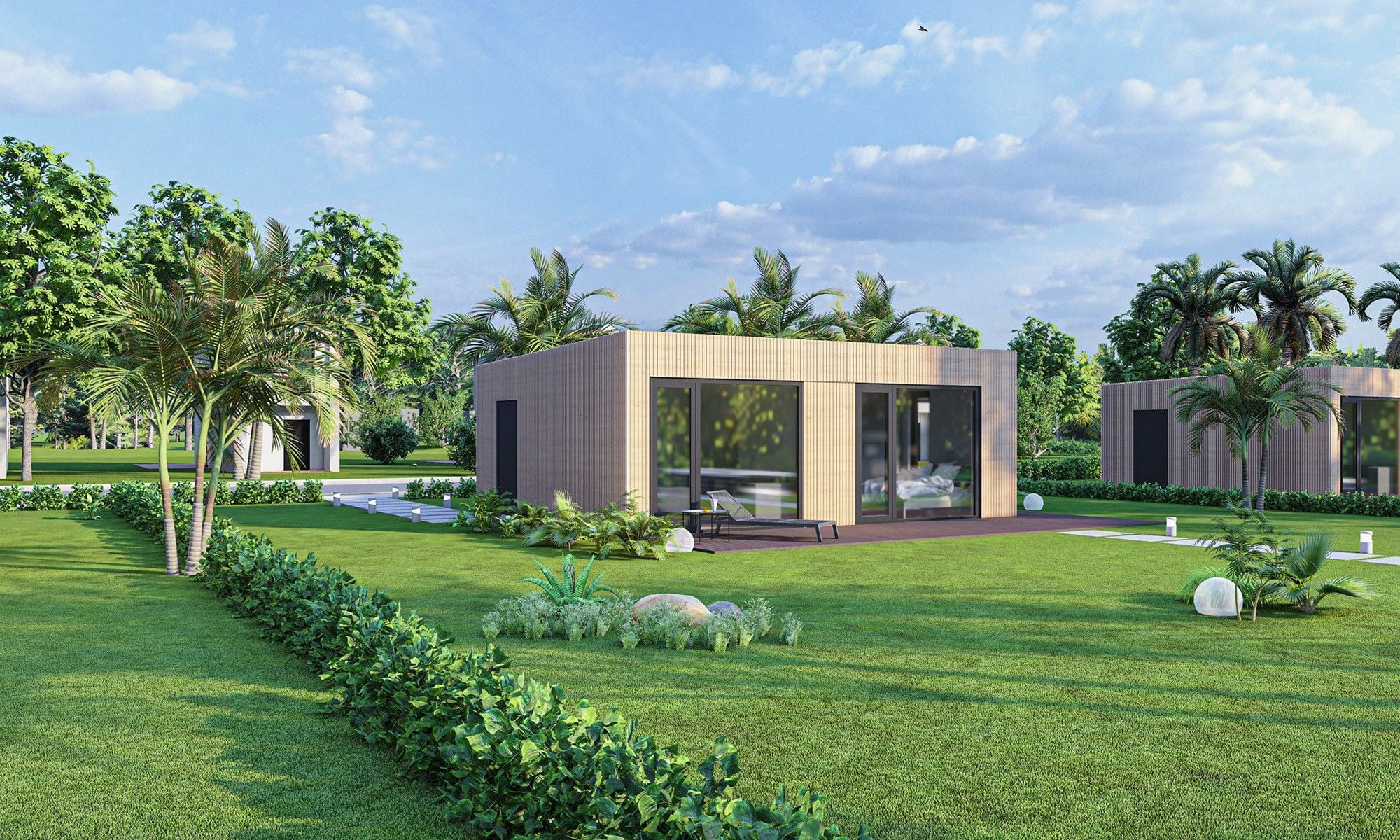
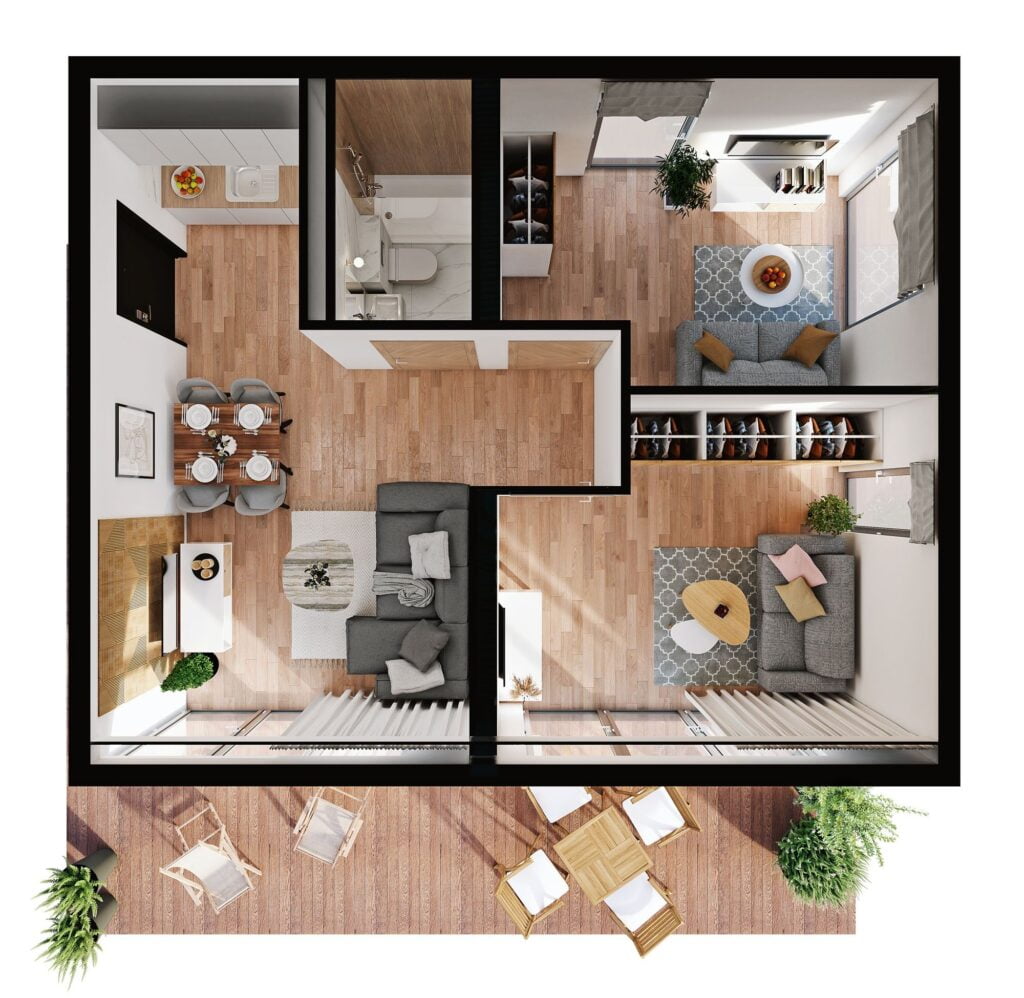
3D Projection
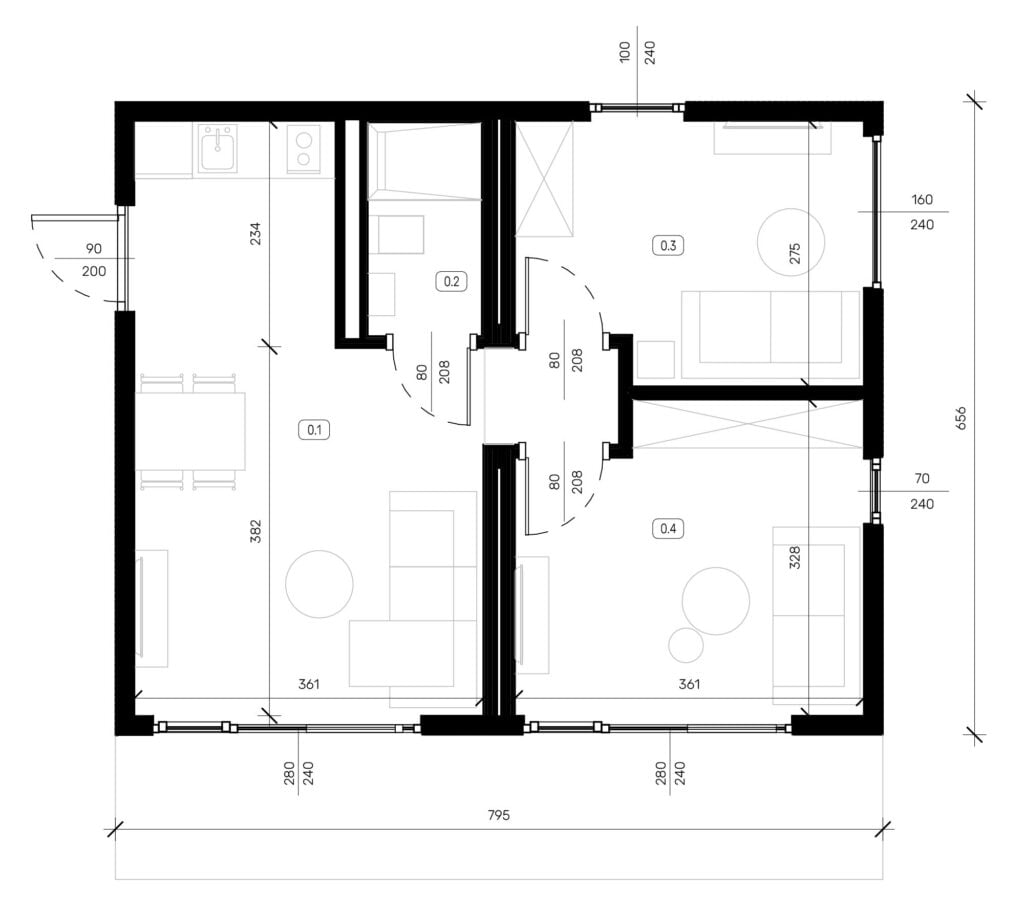
Architectural projection
Sagitta
Sagitta is a modular house, most often chosen by developers with narrow plots that are difficult to develop. In the design, we have envisaged optimum use of usable space with a limited building footprint. We will complete the construction of your home in an automated factory. Find out how quickly we can realise your investment!
-
Usable area: 68,56 m2
-
Building area: 48,45 m2
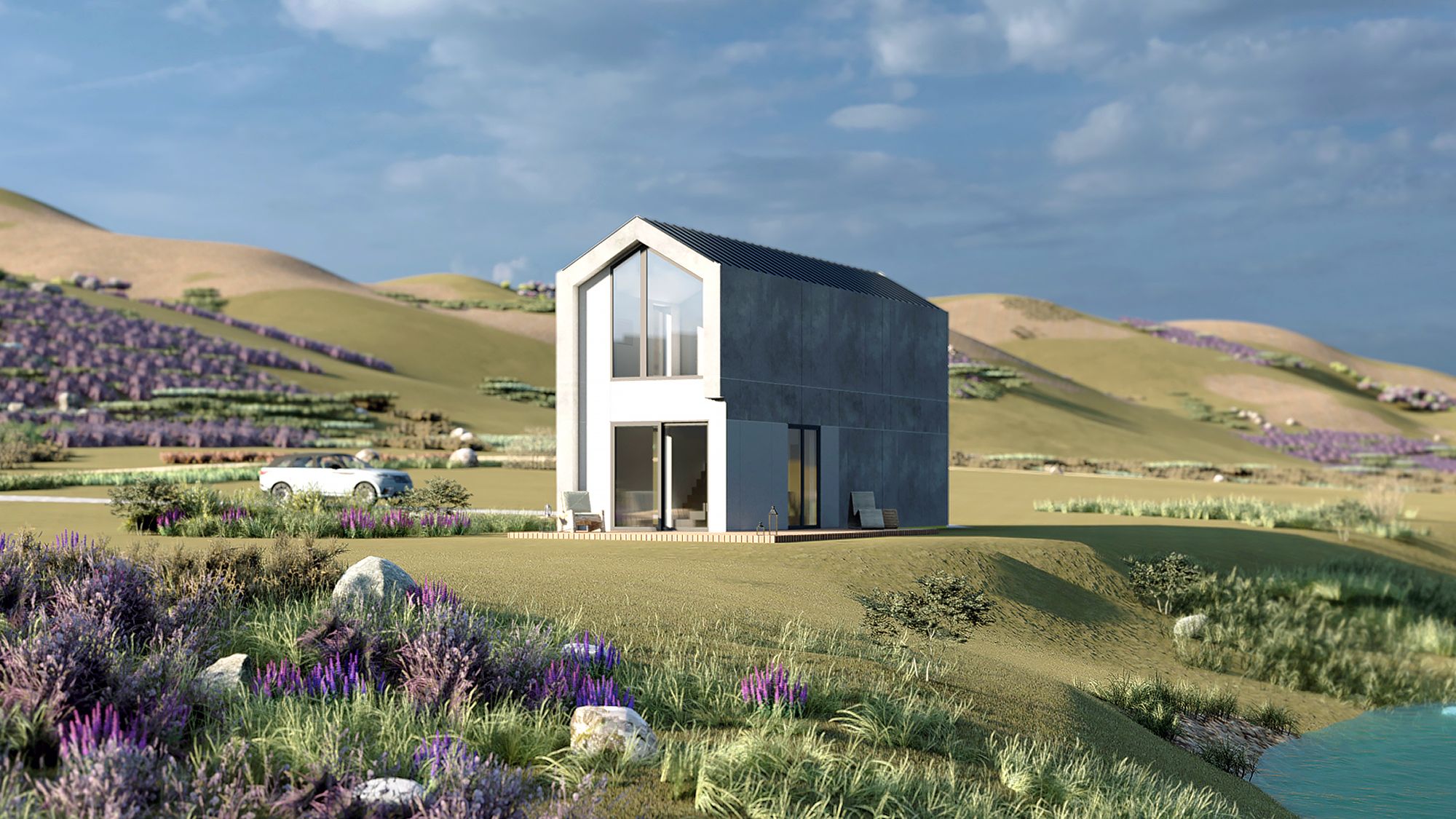
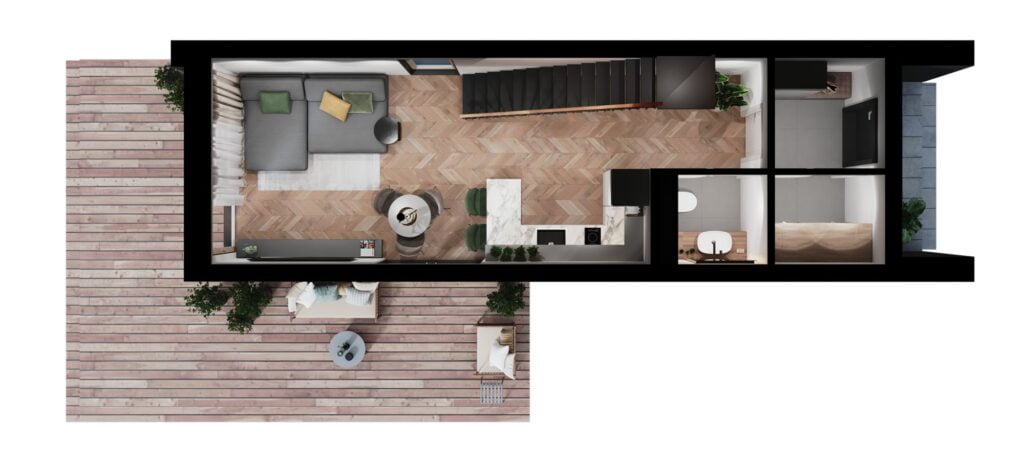
3D Projection
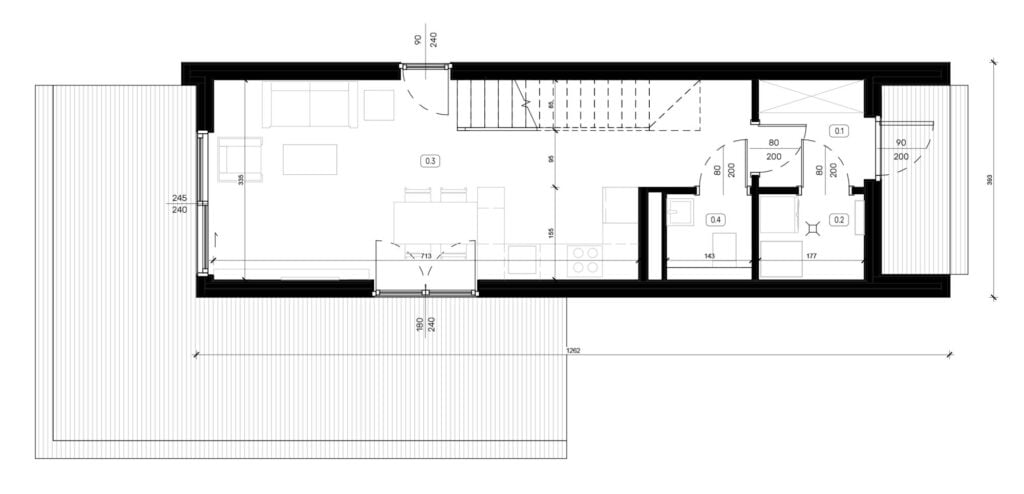
Architectural projection

3D Projection
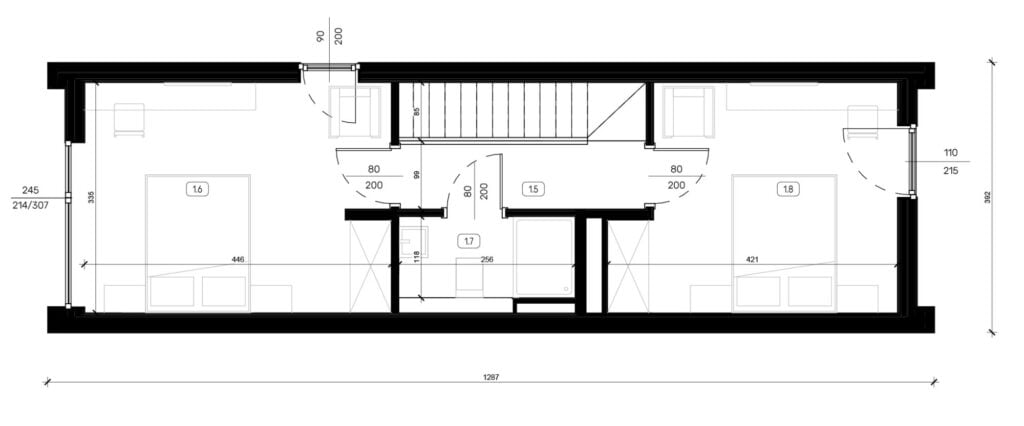
Architectural projection
Orion
Orion – all-year-round modular house with a pitched roof, designed in the style of a modern barn. A spacious, bright kitchen with a kitchenette, a pantry, 2 bathrooms, 3 bedrooms, 2 dressing rooms and a technical room will meet the requirements of even the most demanding investors looking for modern design and comfort.
-
Usable area: 96,49 m2
-
Building area: 70 m2
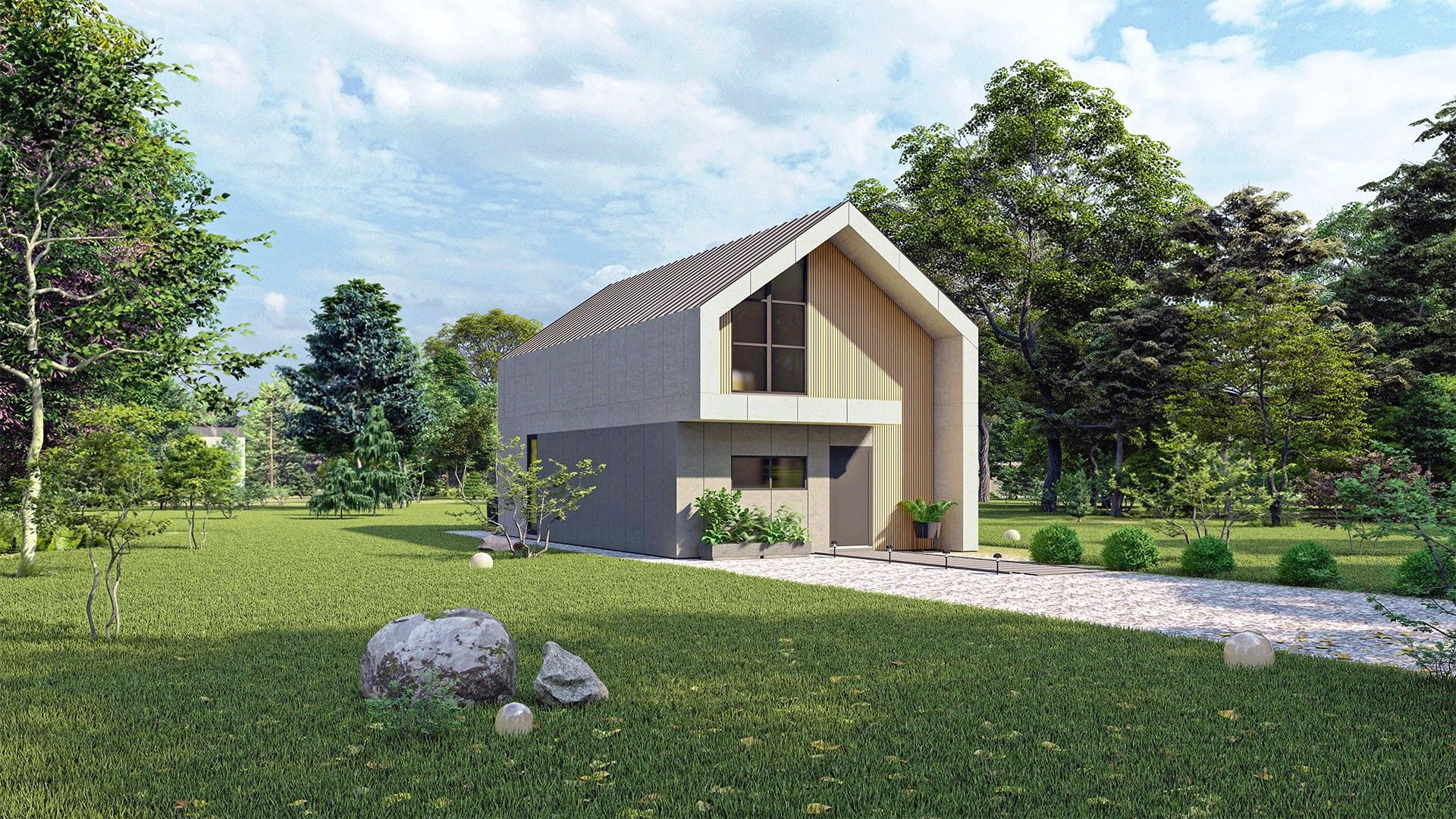
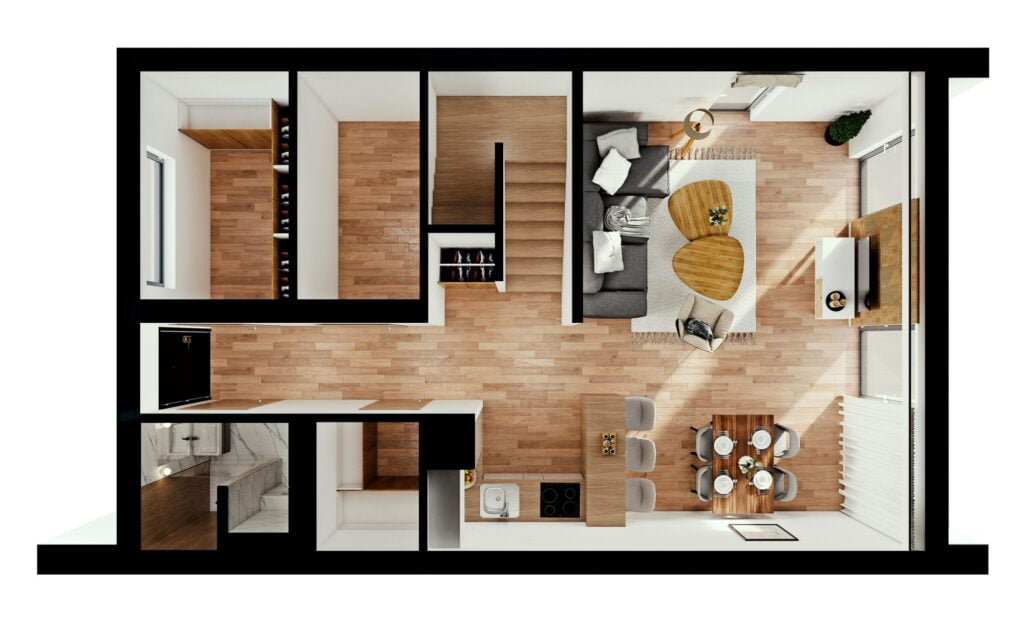
3D Projection
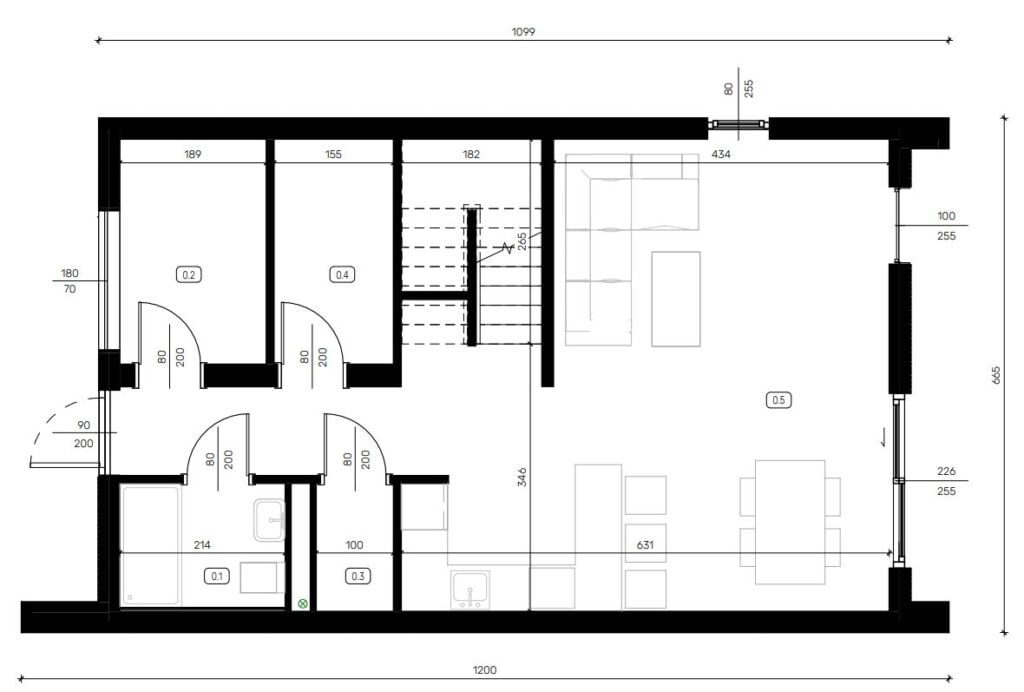
Architectural projection
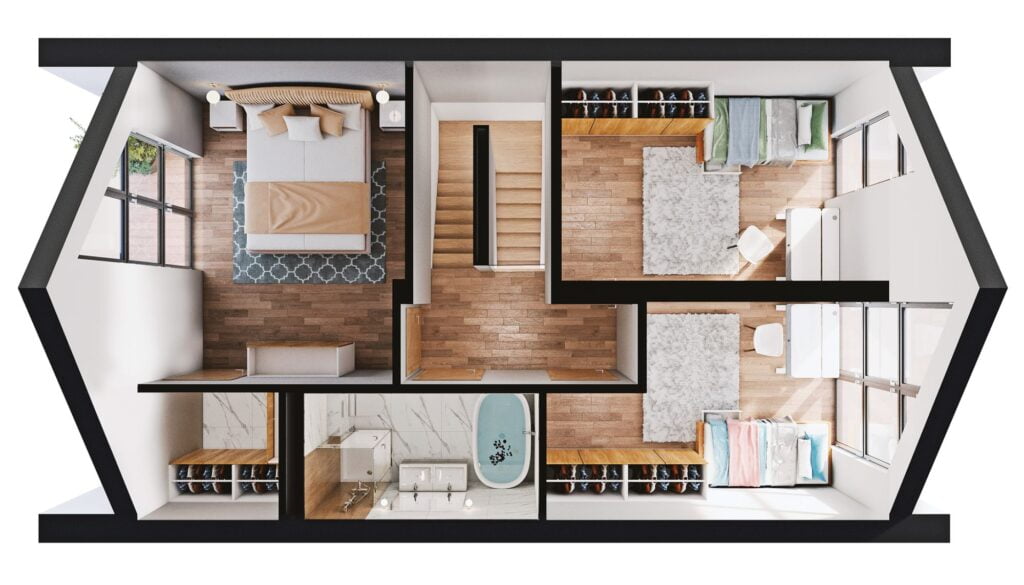
3D Projection
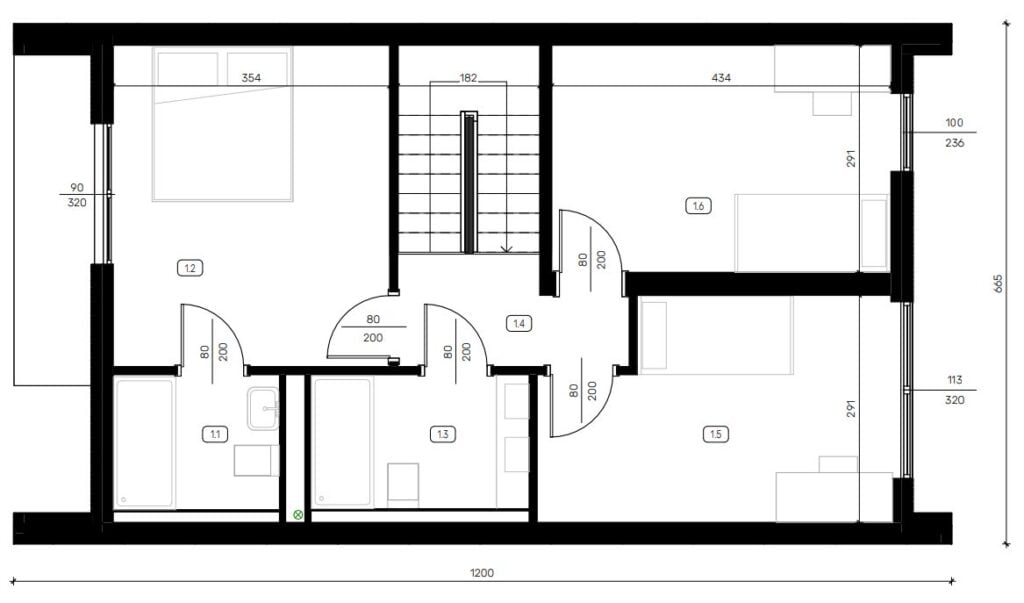
Architectural projection
Taurus
Taurus is the largest year-round modular house with a flat roof from the QMODULAR portfolio. It is dedicated to investors who appreciate modernist architecture, tailored to the demanding needs of residents. The project includes: a room with a kitchenette allowing for many types of arrangement, 4 bedrooms, 3 bathrooms, a utility room with plenty of storage space and a spacious terrace to enjoy time spent outdoors.
-
Usable area: 152,7 m2
-
Building area: 140,6 m2
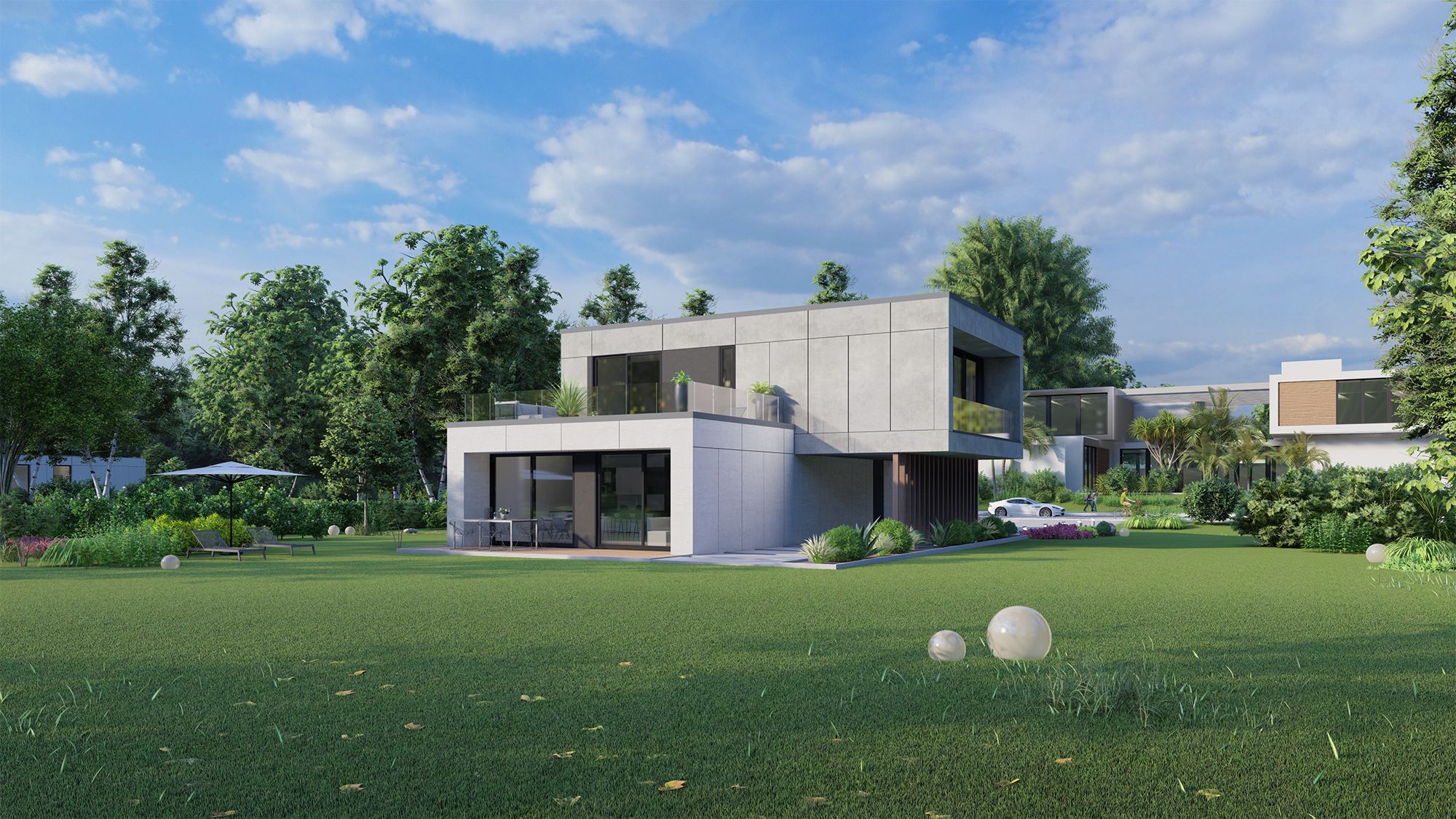
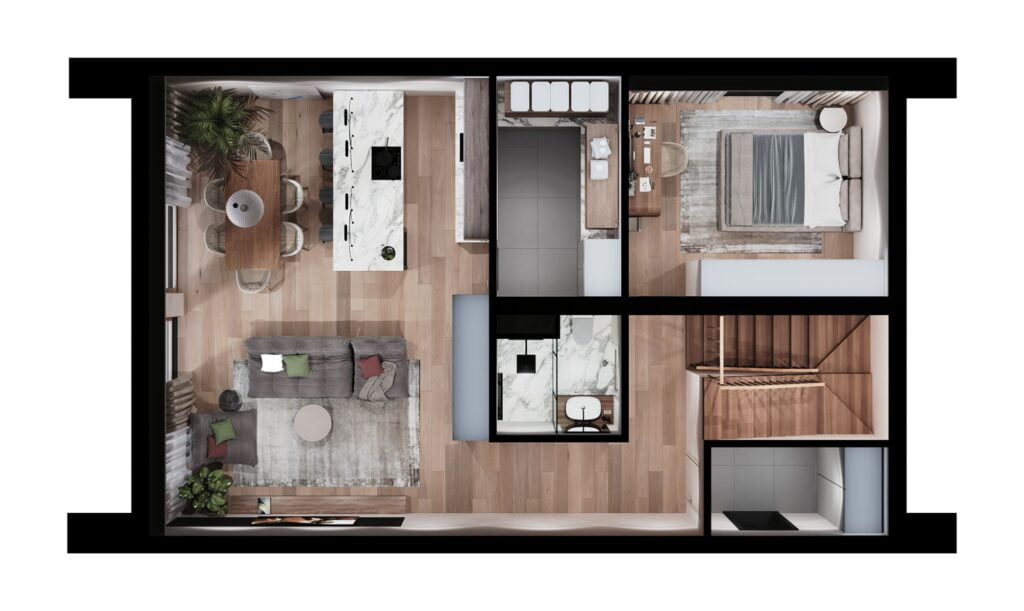
3D Projection
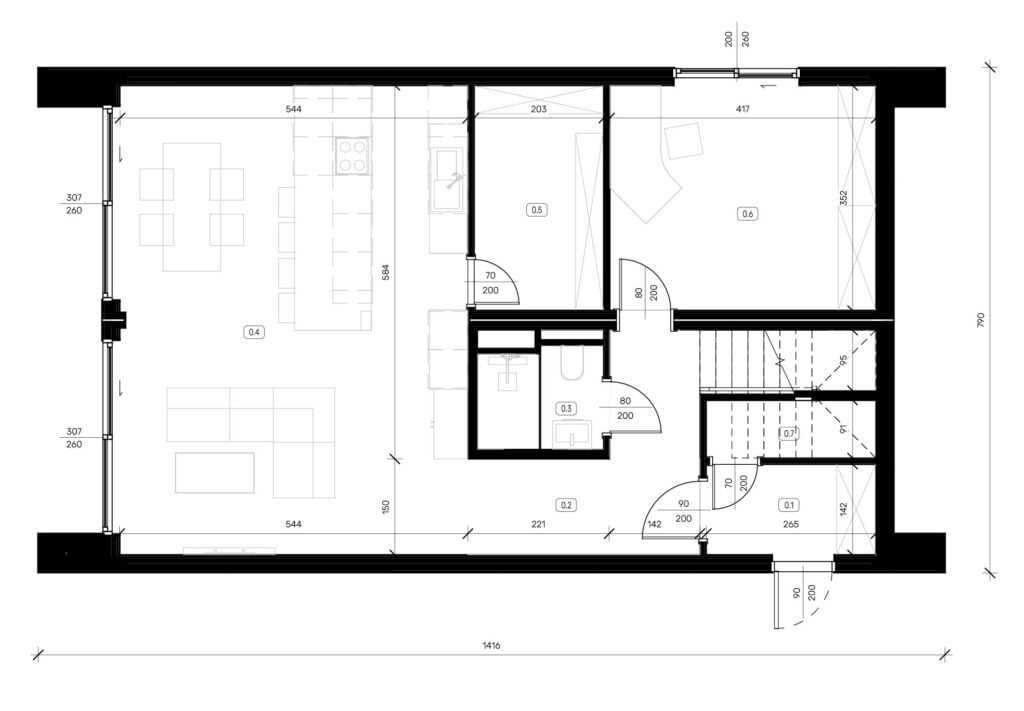
Architectural projection
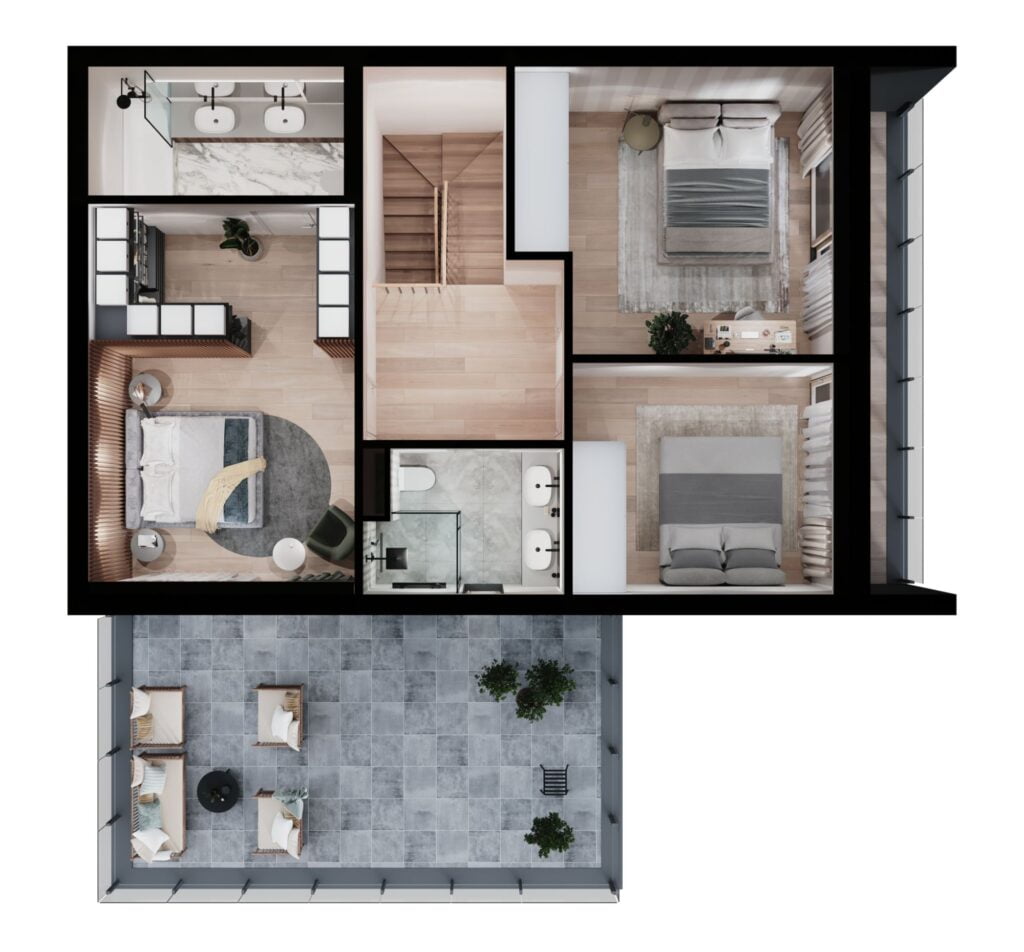
3D Projection
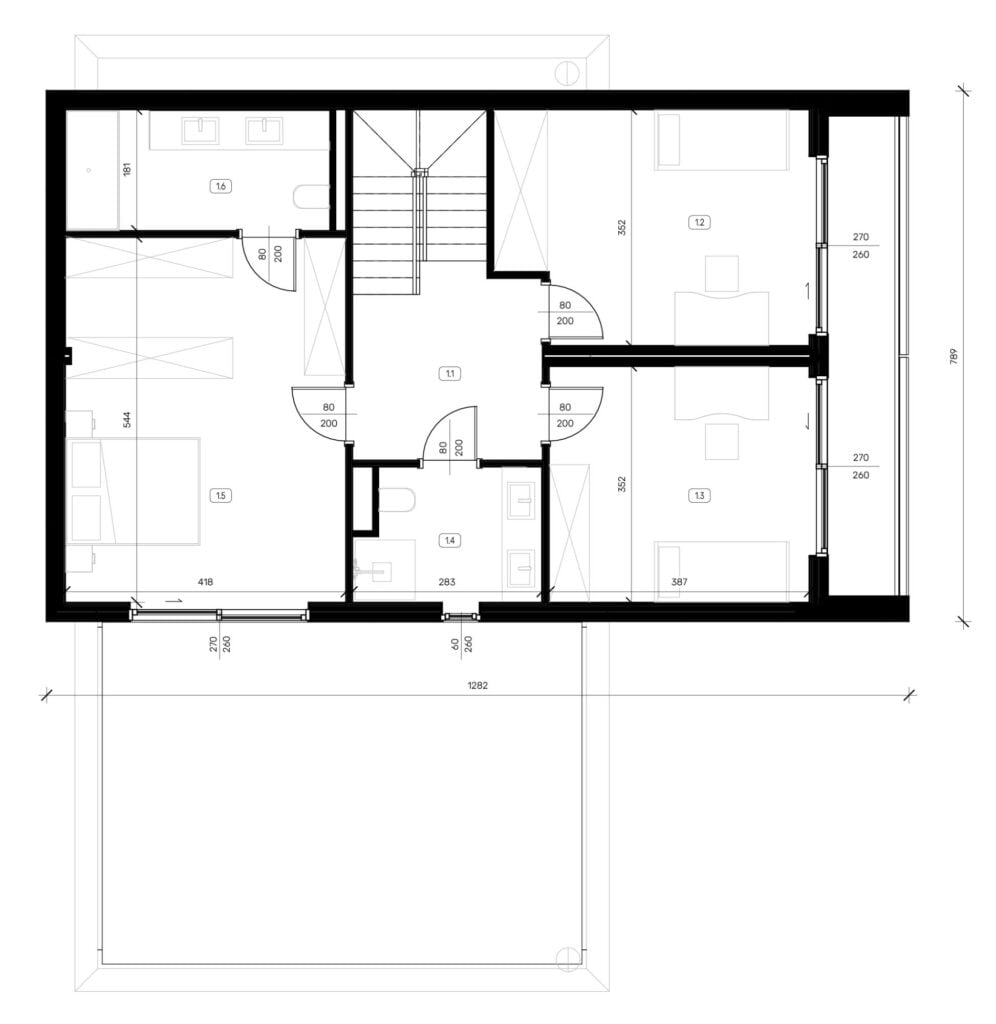
Architectural projection
Fast and efficient purchase and assembly process
Buying a home has never been so easy. Forget about endless construction sites and lagging renovation teams. Choose a building and we will produce it in a clean, automated hall and deliver it to your place on earth.
Client
01
CONFIGURE YOUR BUILDING
Configure the building for your investment. Choose what you need to create even the most prestigious objects. This will allow us to create a personalized offer tailored to your needs!
02
QMODULAR
OFFER PREPARATION
On the basis of your configuration, we will prepare an offer for you containing all the information necessary to make a decision on the investment.
Client
03
ORDER AND PERMITS
Po złożeniu zamówienia nasi projektanci przygotują dokumentacje konieczną do uzyskania pozwoleń na budowę. w Twojej kwestii jest tylko udanie się do lokalnego architekta w celu uzyskania projektu przestrzennego by uzyskać kompletną dokumentację.
04
QMODULAR
WE PRODUCE
We know that a home is a special space for each of us, which is why we take care of every detail and the highest quality. You can start choosing accessories for your interior – we work really fast!
Client
05
MEDIA CONNECTION
There is only the matter of connecting the media before you. Go to local suppliers and complete the formalities related to the supply of energy, water and sewage disposal.
06
QMODULAR
IMPLEMENTATION
We transport the building to you, and the assembly of the finished facility on the investment site takes from several hours to a maximum of several days.