Cocomodule - the perfect blend of elegance and functionality.
Your modern home, filled with light and space.
Cocomodule is an innovative solution that combines modern design with functionality, creating spacious and comfortable interiors. Thanks to large windows, Cocomodule homes are filled with natural light, emphasizing their unique character. Each Cocomodule model is designed with maximum comfort and aesthetics in mind, meeting the expectations of the most demanding clients. Cocomodule offers a variety of models tailored to individual needs, combining modernity with a closeness to nature.
Cocohouse 32
Welcome to Cocomodule 32, a compact and modern solution that surprises with spaciousness. Thanks to huge windows, your interior will be filled with natural light and breathtaking views. The living room, kitchenette, bathroom, and bedroom, with their functional layout, will fulfill your most secret needs.
-
Usable area: 30,76 m2
-
Building area 36 m2
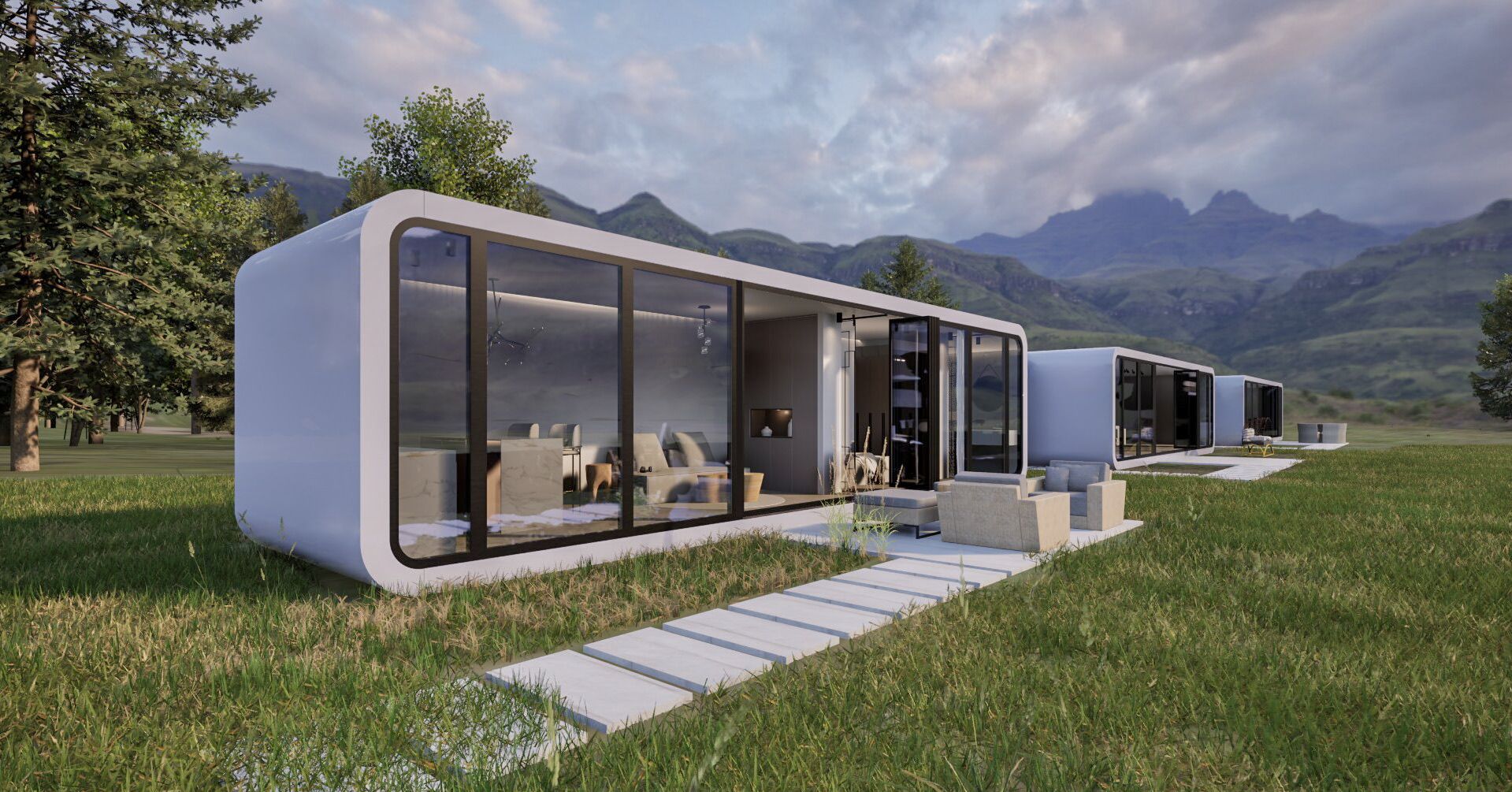
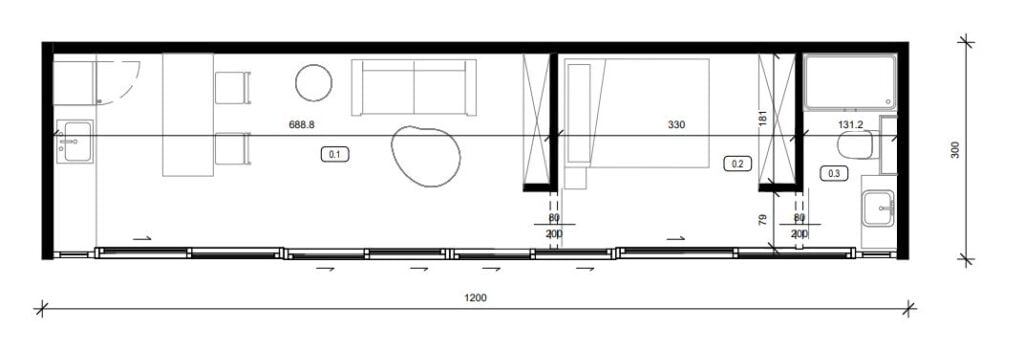
Architectural projection
Cocohouse 64
-
Usable area: 63,54 m2
-
Building area: 72 m2
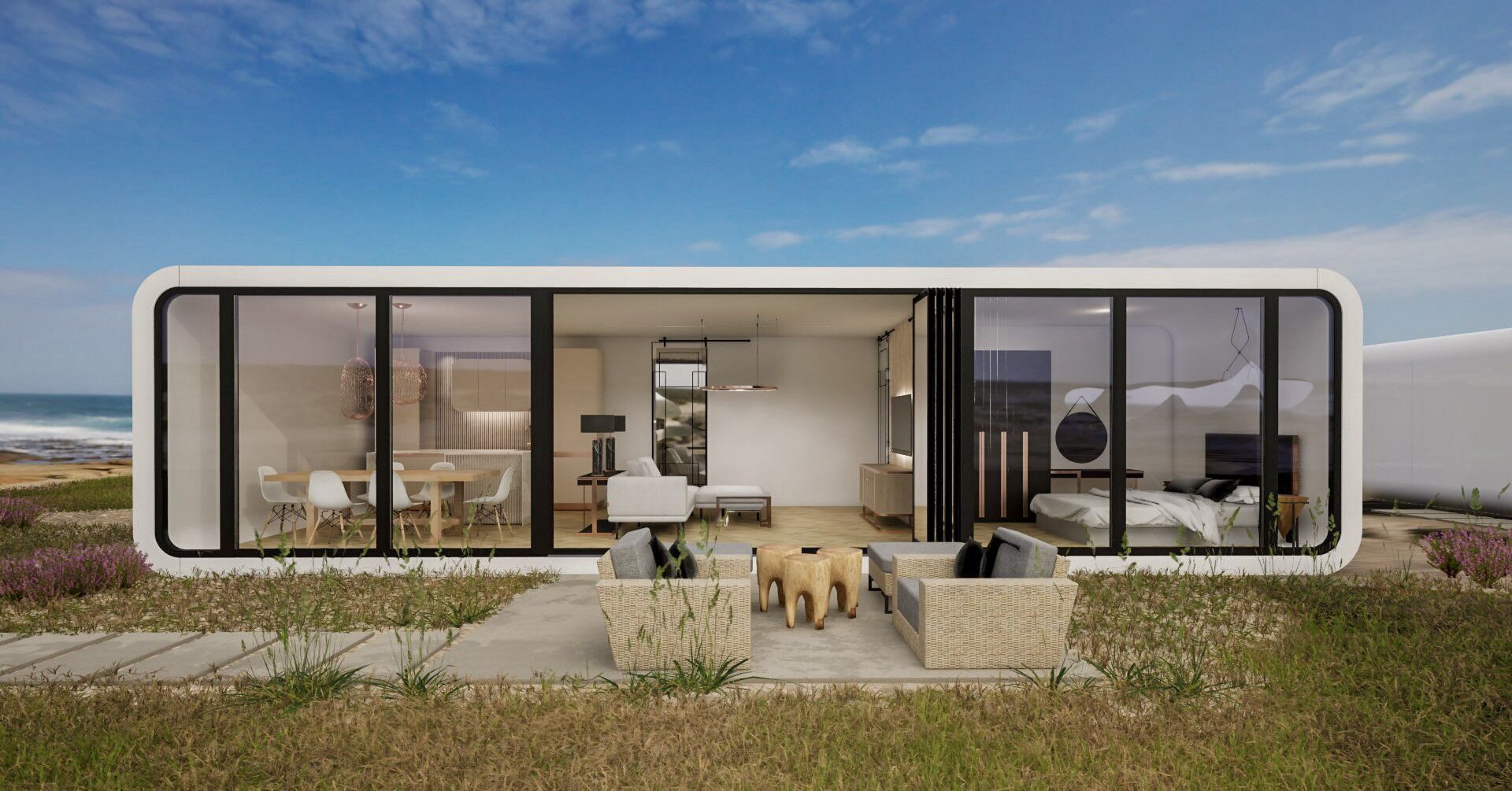
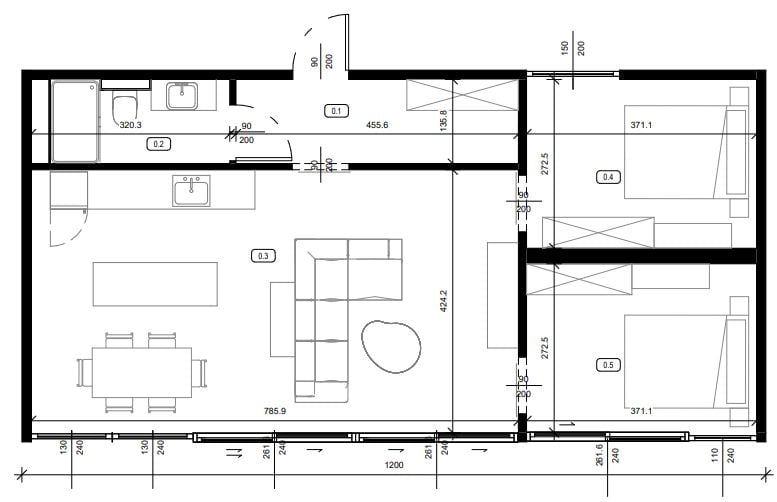
Architectural projection
Cocohouse 80
-
Usable area: 82,15 m2
-
Building area: 89,1 m2
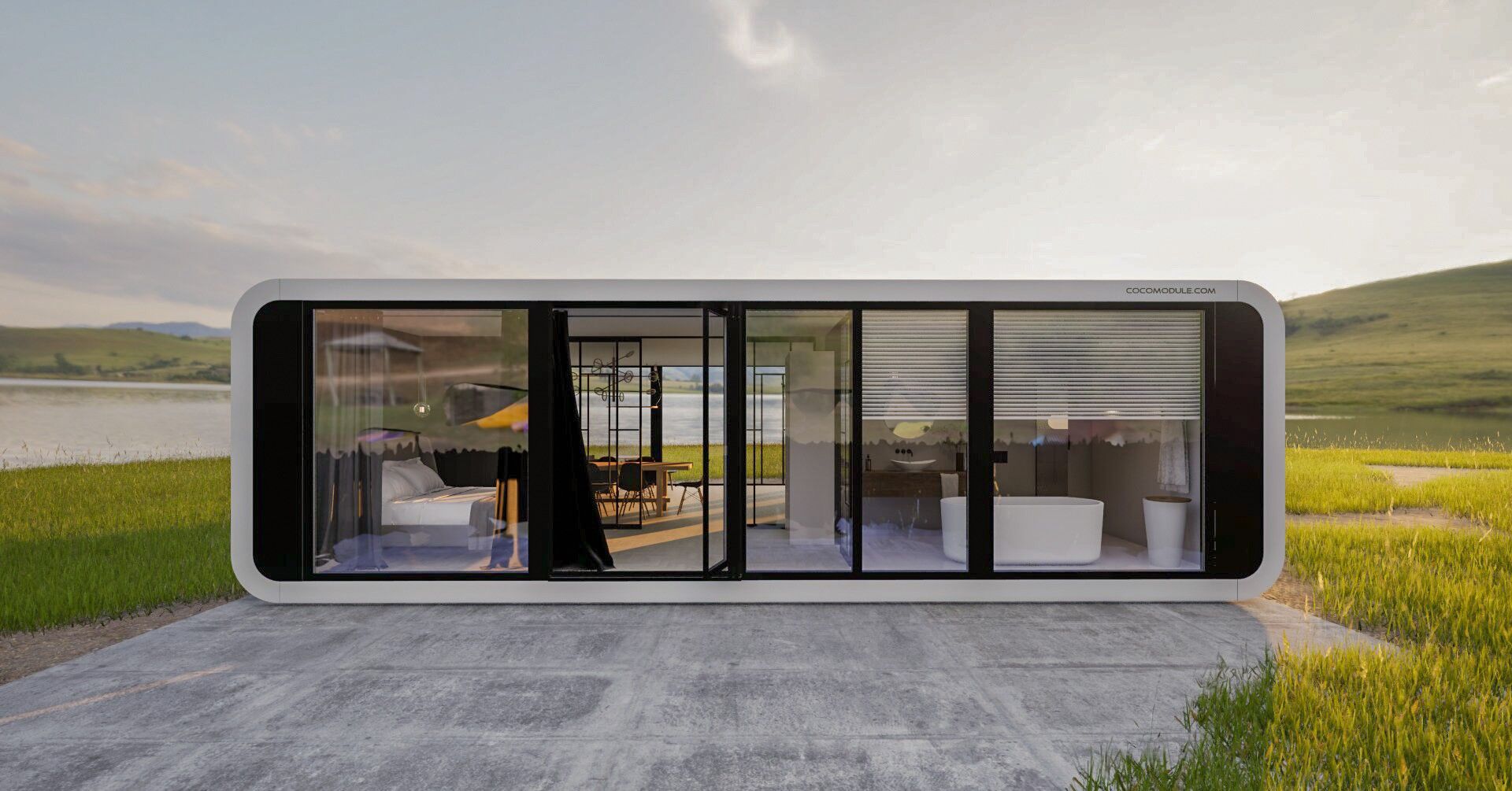
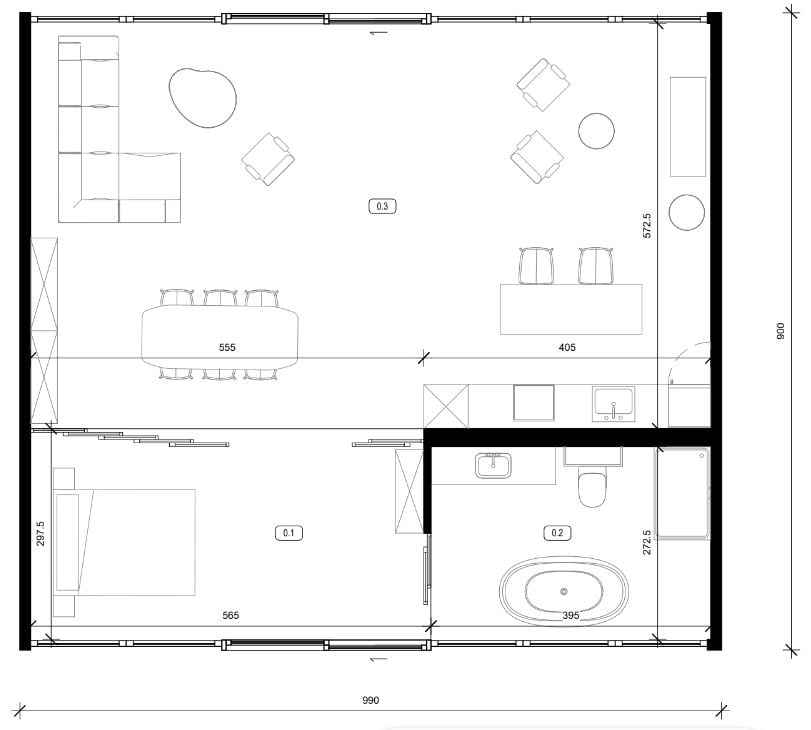
Architectural projection
Cocohouse 120
-
Usable area: 127,71 m2
-
Building area: 144 m2
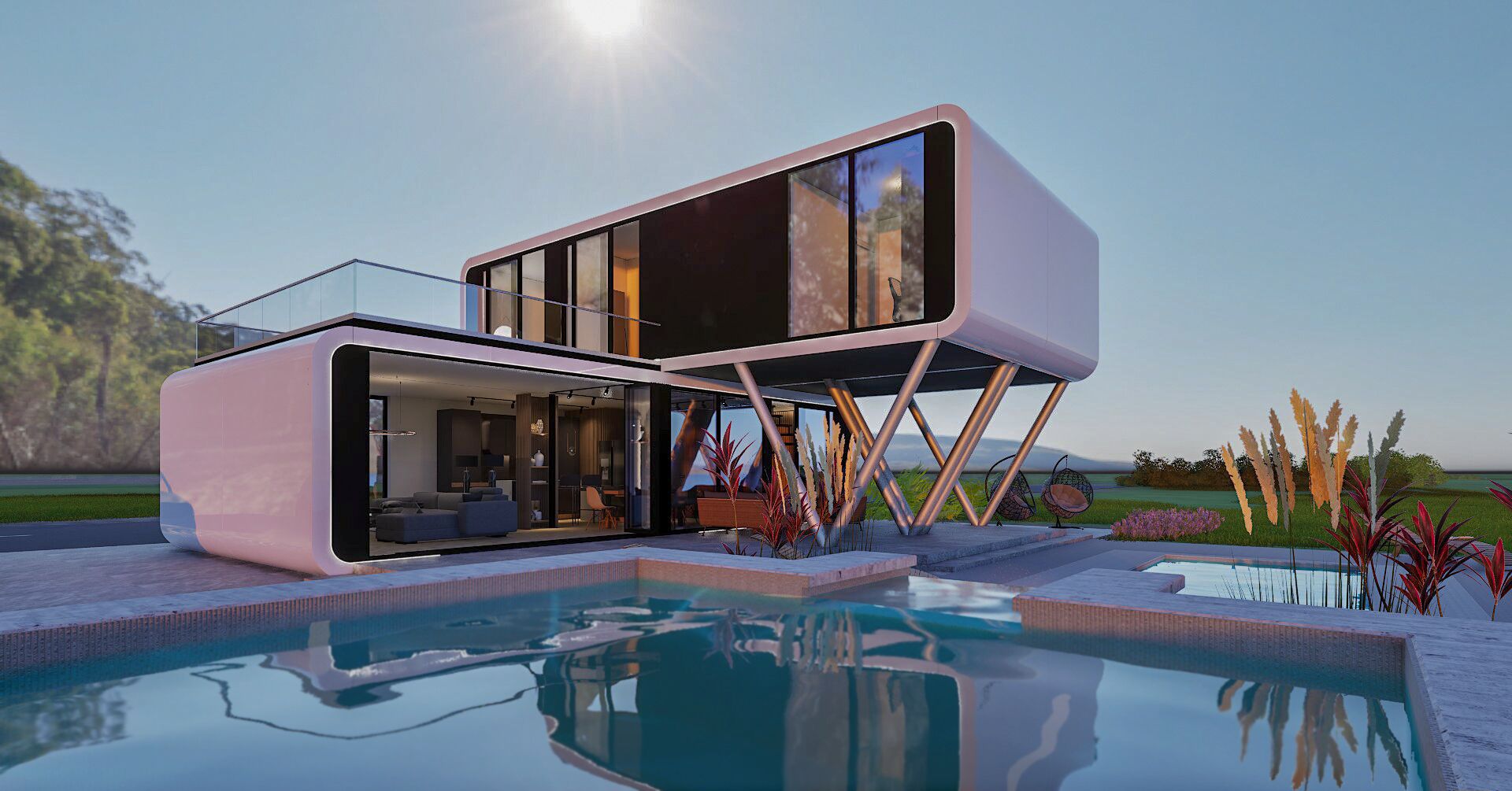
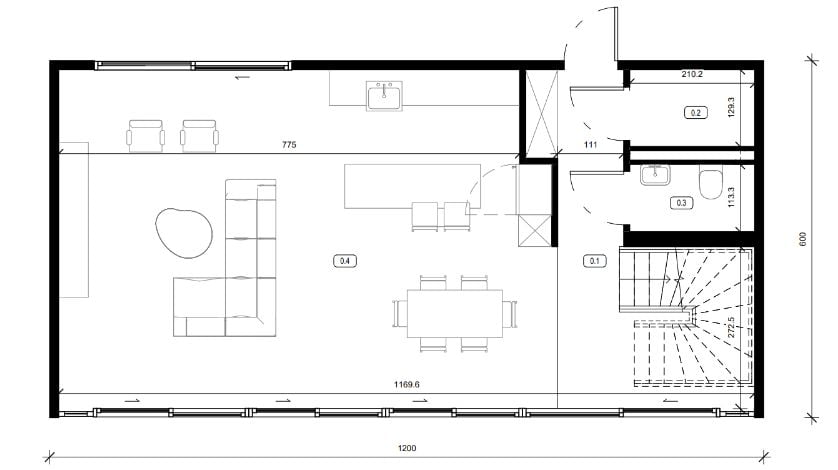
Architectural projection
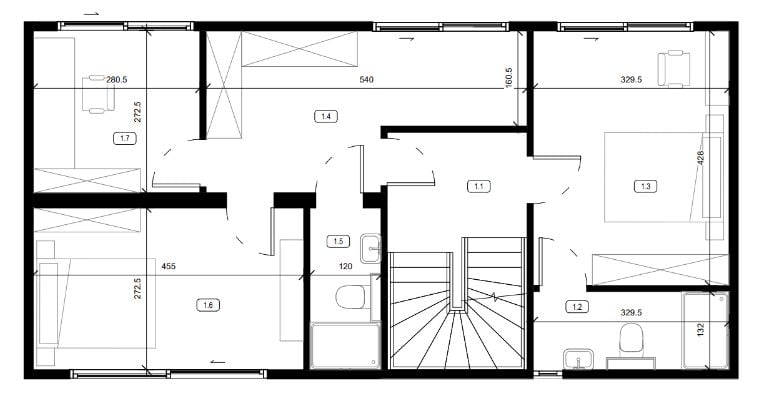
Architectural projection
Fast and efficient purchase and assembly process
CONFIGURE YOUR BUILDING
OFFER PREPARATION
ORDER AND PERMITS
WE PRODUCE
MEDIA CONNECTION
IMPLEMENTATION